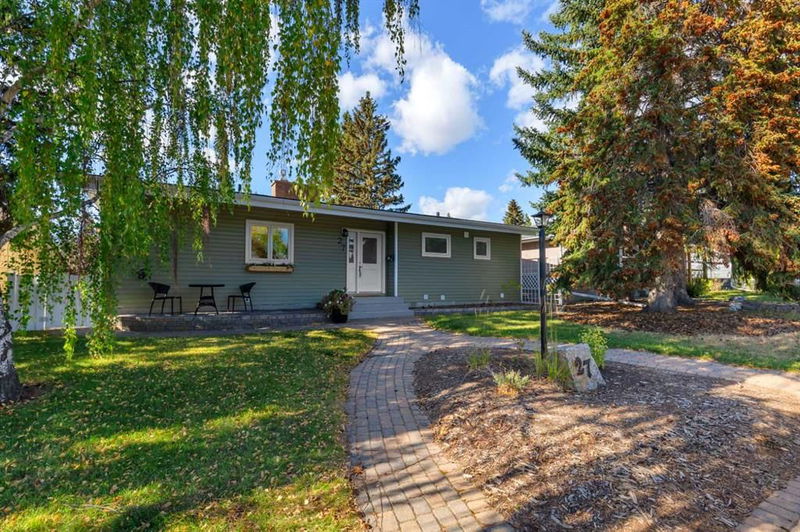重要事实
- MLS® #: A2170190
- 物业编号: SIRC2115747
- 物业类型: 住宅, 独立家庭独立住宅
- 生活空间: 1,143 平方呎
- 建成年份: 1959
- 卧室: 2+1
- 浴室: 3
- 停车位: 2
- 挂牌出售者:
- RE/MAX Real Estate (Mountain View)
楼盘简介
**Open House Oct 5th & 6th from 1-4pm** Click on the virtual tour for a preliminary walk through this charming bungalow nestled on a QUIET street in Charleswood giving a WEST exposure backyard and located between NOSE HILL PARK and BRENTWOOD VILLAGE SHOPPING CENTRE not to mention three SCHOOLS, Senator Patrick Burns one of the largest INTERNATIONAL SPANISH ACADEMIES, Brentwood School and St Luke Elementary. Feel like the summers are getting hotter? No need to sweat it as CENTRAL AIR CONDITIONING was installed just last year. Invite friends for dinner and cook up an amazing meal in the well thought out and laid out kitchen, complete with GAS range, TWO ovens, STAINLESS FRENCH DOOR refrigerator, BUILT-IN microwave, beautiful FARM SINK and DISHWASHER. Lots of CABINETRY and handy DRAWERS, including a PANTRY, and STONE counters with TILED backsplash. Serve up dinner in the dining area or head out to the AMAZING garage ROOF DECK basked in natural sunlight. Can you imagine the parties?! The deck was RESURFACED with deck planks and the ARTIFICIAL TURF leading to the deck installed for easier maintenance. Plus there’s a grassy area for the kids to play and a handy storage SHED for outdoor stuff. OK, back in the house, the main living area has ENGINEERED HARDWOOD floors and a VAULTED ceiling making it LIGHT and AIRY. Enjoy a morning coffee at the BREAKFAST BAR or an evening drink snuggled by the GAS FIREPLACE. The primary suite has a beautiful HOTEL inspired GLASS enclosed TILED shower with a MASSAGING pebbled base, DOUBLE vanity and WALK-IN closet. And for the kiddo, there’s another bedroom and 4 pce bath. If you have older children, they will love their own space in the lower level complete with a family room with WET BAR, their own bedroom and a 4 pce bath. And you don’t have to worry about spills, VINYL PLANK flooring was laid down the stairs, hallway and family room. And for those who work from home a closed off OFFICE space was created for those virtual meetings. And what’s missing from most houses? STORAGE. We have you covered. Not only is there a storage CLOSET, but there’s more space in the LAUNDRY room and the UTILITY room where you’ll find the CENTRAL VAC cannister. Now to the garage, extra DEEP, CLADDED and INSULATED walls, HEATED and with 220V service. More than a place to park a couple of cars.
房间
上市代理商
咨询更多信息
咨询更多信息
位置
27 Chatham Drive NW, Calgary, Alberta, T2L 0Z4 加拿大
房产周边
Information about the area around this property within a 5-minute walk.
付款计算器
- $
- %$
- %
- 本金和利息 0
- 物业税 0
- 层 / 公寓楼层 0

