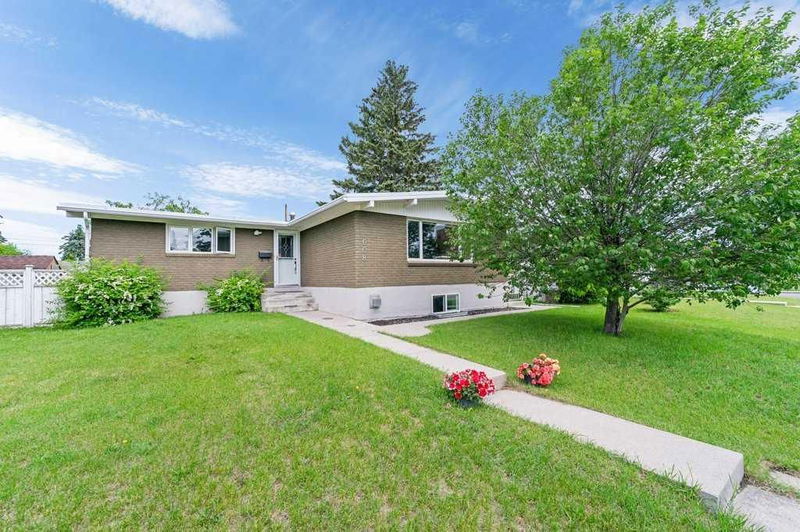重要事实
- MLS® #: A2170021
- 物业编号: SIRC2112821
- 物业类型: 住宅, 独立家庭独立住宅
- 生活空间: 1,087.60 平方呎
- 建成年份: 1964
- 卧室: 3+1
- 浴室: 2
- 停车位: 2
- 挂牌出售者:
- RE/MAX Realty Professionals
楼盘简介
Fabulous location in the ever-popular community of Southwood. Quiet street within walking distance to the Southland LRT station, schools, shopping & parks. This fully updated home has had a major makeover up and down in 2014 including the addition of a legal basement suite with separate entrance. Upstairs you’ll enjoy gleaming hardwood floors, open beam ceilings in the living & dining rooms, modern Maple kitchen with loads of cabinets, pull out drawers & a generous amount of countertops. 3 good sized bedrooms plus a beautiful modern bathroom featuring a deep soaker tub with glass shower walls & low maintenance tile. Windows, doors, trim all updated. The legal basement suite has a side entrance into a shared landing and laundry room. The legal suite is spacious & bright with newer enlarged windows. Gleaming white kitchen with full appliance package & sit up breakfast bar is open to the spacious living room. Warm up to the cozy gas fireplace! Large bedroom with enlarged window & ample closet space. Modern bathroom has tub & shower & vanity sink. The mechanical room houses the updated high efficient furnace & hot water tank. Sprinkler added for fire protection. Low maintenance exterior thanks to the brick construction over the entire home! New garage shingles and a recent inspection of the house roof gives it a clean bill of health! Huge yard enjoys lots of grassy areas to play, mature apple tree, a low maintenance concrete patio, RV parking & an oversized double garage. This is the perfect home to add to your rental property portfolio or buy to live in & supplement your mortgage payment with the legal basement suite revenue.
房间
- 类型等级尺寸室内地面
- 洗手间总管道8' 3" x 5' 6.9"其他
- 卧室总管道14' 9.6" x 9' 2"其他
- 卧室总管道10' 5" x 9' 9.6"其他
- 主卧室总管道14' 9.6" x 9' 9.9"其他
- 餐厅总管道9' 3" x 14' 11"其他
- 厨房总管道18' x 8' 6.9"其他
- 起居室总管道10' 9.6" x 14' 11"其他
- 洗手间地下室8' x 5'其他
- 卧室地下室8' 6.9" x 18' 6.9"其他
- 厨房地下室9' 3" x 10' 5"其他
- 洗衣房地下室10' 9.6" x 6' 3.9"其他
- 活动室地下室18' 8" x 21' 3.9"其他
- 水电地下室7' 9.9" x 7' 9"其他
上市代理商
咨询更多信息
咨询更多信息
位置
608 104 Avenue SW, Calgary, Alberta, T2W 0A3 加拿大
房产周边
Information about the area around this property within a 5-minute walk.
付款计算器
- $
- %$
- %
- 本金和利息 0
- 物业税 0
- 层 / 公寓楼层 0

