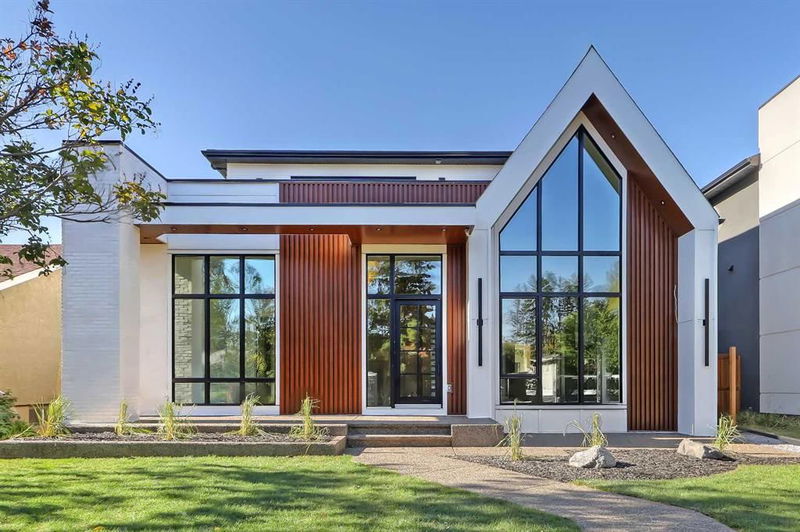重要事实
- MLS® #: A2169251
- 物业编号: SIRC2107820
- 物业类型: 住宅, 独立家庭独立住宅
- 生活空间: 2,692.09 平方呎
- 建成年份: 2024
- 卧室: 2+2
- 浴室: 5+2
- 停车位: 3
- 挂牌出售者:
- RE/MAX House of Real Estate
楼盘简介
OPEN HOUSE CANCELLED DUE TO WEATHER. You haven’t seen a home like this in PARKDALE or anywhere else in Calgary! Built by ALLIANCE CUSTOM HOMES is this ULTRA-LUXURY DETACHED BUNGALOW w/ over 4,600 sq ft of living space comes complete w/ 4-BEDS + OFFICE/FLEX SPACE, open-to-above 20 FT VAULTED KITCHEN/DINING/LIVING area, an entire UPPER FLOOR LOFT w/ wet bar & DUAL BALCONIES, a dedicated HOME GYM, MEDIA ROOM, a private STUDY w/ DUAL BUILT-IN DESKS, an OVERSIZED 22-ft x 24-ft detached garage, plus DESIGNER LIGHTING, upgraded luxury appliances, smart home capabilities, and more! All the modern conveniences & layout features you expect from a new infill are still found in this bungalow-like home, w/ a spacious, welcoming foyer & rear mudroom w/ bench & hooks, large windows and expansive patio doors overlooking the WEST BACKYARD, an elegant powder room, and a tiled laundry room w/ two walls of upper cabinets and sink w/ tiled floors. The vaulted ceiling spans the entire length of the main floor, sitting above the dining room w/ buffet counter and built-in pantry, into the open kitchen w/ upgraded WOLF & SUB-ZER0 appliances & extra-long island w/ thick QUARTZ counters & full-height QUARTZ backsplash, finishing off in the rear living room w/ built-in custom millwork surrounding the inset gas fireplace with stunning built-ins. This area is also open above for even more of a sky-high feeling, peeking into the upper loft space. The primary suite has private patio doors, dual bedside windows for even more natural light, an oversized walk-in closet & a glamourous 5-pc ensuite complete w/ an ultra-luxurious TWO-WAY GAS FIREPLACE. The secondary bedroom on this level shares a Jack & Jill bathroom w/ the front office/flex space, w/ dual vanity & walk-in glass shower. Upstairs, a large loft is home to a full wall wet bar w/ bar fridge, tall cabinets, Dekton counter & full-height backsplash. Two balconies w/ large patio doors offer the perfect spot for morning coffee & evening nightcaps. Downstairs, the luxuries continue w/ a large rec area w/ a wet bar, separate MEDIA ROOM, two additional bedrooms w/ their own 4-pc ensuites & large walk-in closets, plus a good-sized study (OR craft & wrapping room) w/ barn door and two built-in work spaces and a dedicated HOME GYM w/ sports flooring and a glass wall. Parkdale is a popular inner-city community with several luxury estate homes and infills. Consistently ranking among Calgary’s most desirable inner-city family neighbourhoods, Parkdale is a favourite among urban buyers for its upscale curb appeal, professional demographic, and family-friendly amenities. You’re close to several public & private schools, including Westmount Charter School, Parkdale Elementary, and the U of C. The Foothills & Children's Hospitals are just up the hill! Adding to the list of perks, this location is just a short 10-min walk to coffee shops, local amenities, & the Bow River Pathway! Call today to learn how to turn this stunning build into your dream home today!
房间
- 类型等级尺寸室内地面
- 起居室总管道15' 9.9" x 16' 9"其他
- 厨房总管道8' 11" x 20' 9.6"其他
- 餐厅总管道10' 3.9" x 14' 5"其他
- 主卧室总管道14' 3.9" x 14' 9.9"其他
- 步入式壁橱总管道7' 9.6" x 10' 11"其他
- 卧室总管道10' 9.9" x 11' 11"其他
- 家庭办公室总管道10' 6" x 111' 5"其他
- 洗衣房总管道6' 3.9" x 7' 9"其他
- 阁楼上部17' 9" x 23' 11"其他
- 卧室地下室13' 6" x 13' 6.9"其他
- 卧室地下室11' x 13' 2"其他
- 图书馆地下室7' 3" x 11' 2"其他
- 活动室地下室18' x 25' 6"其他
- 健身房地下室11' 8" x 14' 2"其他
- 媒体/娱乐地下室11' 8" x 14' 2"其他
- 洗手间总管道6' 3.9" x 6' 9"其他
- 洗手间上部4' 11" x 6' 9.6"其他
- 洗手间地下室4' 11" x 9' 6.9"其他
- 套间浴室地下室4' 11" x 9' 6"其他
- 套间浴室总管道7' 6" x 10' 9.9"其他
- 前厅总管道4' 11" x 8' 9.6"其他
- 套间浴室总管道9' 2" x 17' 6"其他
- 前厅总管道4' 11" x 8' 9.6"其他
- 套间浴室总管道9' 2" x 17' 6"其他
上市代理商
咨询更多信息
咨询更多信息
位置
727 35a Street NW, Calgary, Alberta, T2N 3A3 加拿大
房产周边
Information about the area around this property within a 5-minute walk.
付款计算器
- $
- %$
- %
- 本金和利息 0
- 物业税 0
- 层 / 公寓楼层 0

