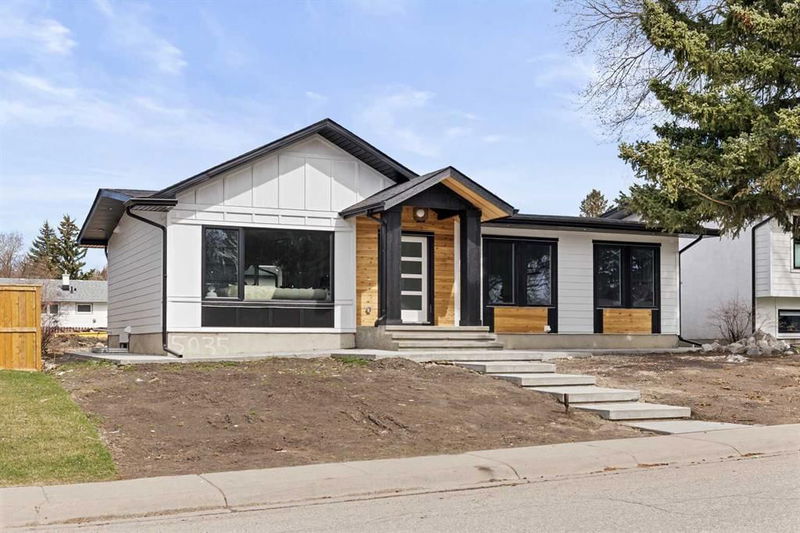重要事实
- MLS® #: A2169018
- 物业编号: SIRC2107197
- 物业类型: 住宅, 独立家庭独立住宅
- 生活空间: 1,515.17 平方呎
- 建成年份: 1964
- 卧室: 3+2
- 浴室: 3
- 停车位: 3
- 挂牌出售者:
- eXp Realty
楼盘简介
Welcome to the epitome of luxury living in Brentwood! This exquisite bungalow, nestled within the pristine community, boasts an impressive farmhouse-style exterior and sits majestically on an oversized lot, offering unparalleled space and privacy. As you step inside, you'll be greeted by a grand open-concept main floor that seamlessly combines the living room, kitchen, and dining area, creating an inviting space perfect for both entertaining and everyday living. Indulge in the ultimate comfort and sophistication within the expansive primary bedroom suite, complete with a spacious walk-in closet and a spa-like ensuite bath, providing a serene sanctuary to unwind and relax. Two additional generously sized bedrooms on the main floor offer ample space for family or guests, while a conveniently located washroom and laundry room add to the home's functionality and convenience. The allure of this home continues into the basement, where a vast recreation area awaits, ideal for hosting gatherings or enjoying leisure activities. A well-appointed wet bar/gym area provides the perfect spot for entertainment or fitness enthusiasts. Two additional bedrooms and a tastefully appointed washroom complete the lower level, offering versatility and space for all your needs. Outside, a large triple garage provides ample storage for vehicles and outdoor equipment, adding to the convenience and appeal of this remarkable property. Don't miss your chance to experience luxury living at its finest in Brentwood. Schedule your private viewing today and discover the endless possibilities awaiting you in this stunning home!
房间
- 类型等级尺寸室内地面
- 起居室总管道14' 6" x 14' 6"其他
- 厨房总管道10' x 12' 9"其他
- 餐厅总管道8' 9" x 12' 6.9"其他
- 主卧室总管道13' 8" x 16' 3.9"其他
- 步入式壁橱总管道6' 5" x 8' 5"其他
- 套间浴室总管道8' 3.9" x 9' 6"其他
- 卧室总管道9' 11" x 10' 8"其他
- 卧室总管道95' 5" x 10' 8"其他
- 洗手间总管道4' 11" x 8' 8"其他
- 洗衣房总管道5' 9.9" x 7' 3"其他
- 家庭娱乐室地下室15' 9" x 22' 9.6"其他
- 健身房地下室7' x 9' 5"其他
- 卧室地下室10' 3.9" x 14' 6.9"其他
- 卧室地下室10' 8" x 12' 9.9"其他
- 洗手间地下室4' 11" x 8' 11"其他
上市代理商
咨询更多信息
咨询更多信息
位置
5035 Bulyea Road NW, Calgary, Alberta, T2L 2H8 加拿大
房产周边
Information about the area around this property within a 5-minute walk.
付款计算器
- $
- %$
- %
- 本金和利息 0
- 物业税 0
- 层 / 公寓楼层 0

