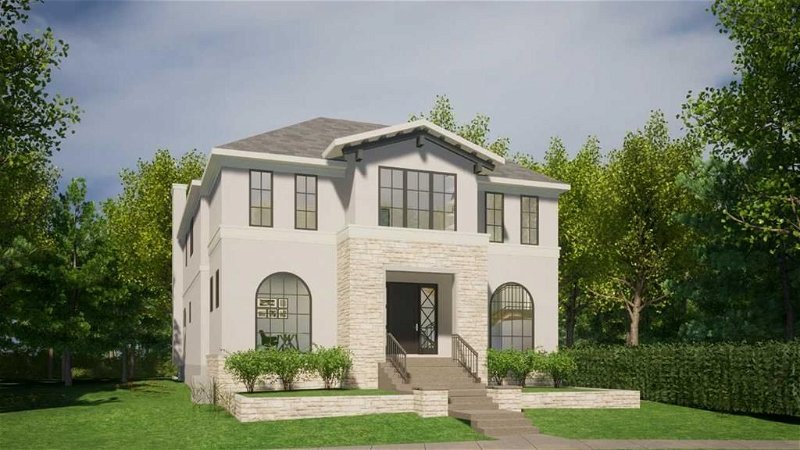重要事实
- MLS® #: A2140325
- 物业编号: SIRC2102855
- 物业类型: 住宅, 独立家庭独立住宅
- 生活空间: 4,248 平方呎
- 建成年份: 2024
- 卧室: 4+1
- 浴室: 4+1
- 停车位: 6
- 挂牌出售者:
- Bode Platform Inc.
楼盘简介
Welcome to The Roxwell, where luxury meets distinction in the heart of Roxboro, Calgary's most coveted enclave. Crafted by Tyrrell Custom Homes, winners of the prestigious 2021 BILD award, this transitional masterpiece sets a new standard in upscale living. Designed by the renowned Mcdowell & Associates in collaboration with Paul Lavoie Interior Design, The Roxwell boasts a timeless aesthetic that seamlessly blends sophistication with comfort. Nestled on a serene tree-lined street, this brand-new residence offers unrivaled convenience, mere moments from downtown and the city's finest parks. Step inside to discover a sanctuary of elegance, where the main floor welcomes you with soaring 10-foot ceilings and sun-drenched interiors courtesy of expansive south-facing windows and doors. The seamless transition from indoor to outdoor living is exemplified by a captivating outdoor room, complete with a wood-burning fireplace and Infratech overhead heaters, perfect for year-round entertaining. Descending to the lower level, prepare to be enchanted by an array of extraordinary amenities that elevate The Roxwell to a league of its own. A four-car garage, adorned with a striking glass wall, stands as a testament to both functionality and architectural elegance. Equipped with an elevator seamlessly connecting all levels, convenience meets extravagance in this meticulously designed space. Indulge in the ultimate in entertainment and relaxation within the confines of the lower level. A wet bar invites convivial gatherings and sophisticated soirées, while the recreation room offers endless opportunities for leisure and enjoyment. Whether unwinding with a glass of fine wine or hosting lively gatherings with friends and family, this space sets the stage for unforgettable moments. Maintain a healthy lifestyle without leaving the comforts of home in the state-of-the-art gym. The lower level offers an additional bath and bedroom, offering privacy and comfort for guests or family members. Photos are representative. Under construction, estimated completed January 2025.
房间
- 类型等级尺寸室内地面
- 大房间总管道24' x 18' 6"其他
- 厨房总管道17' x 9'其他
- 餐厅总管道17' x 11' 9.9"其他
- 餐具室总管道16' 8" x 15'其他
- 家庭办公室总管道14' 2" x 13'其他
- 门厅总管道10' x 19' 9.6"其他
- 主卧室上部21' x 12' 8"其他
- 卧室上部12' 11" x 11'其他
- 卧室上部12' 11" x 11'其他
- 洗衣房上部9' x 9' 3"其他
- 卧室上部14' 6" x 13'其他
- 前厅地下室10' x 5' 11"其他
- 储存空间地下室12' 11" x 4' 2"其他
- 卧室地下室14' 2" x 10'其他
- 健身房地下室18' 6.9" x 10' 11"其他
- 媒体/娱乐地下室19' 5" x 14' 6"其他
上市代理商
咨询更多信息
咨询更多信息
位置
109 Roxboro Road SW, Calgary, Alberta, T2S0P9 加拿大
房产周边
Information about the area around this property within a 5-minute walk.
付款计算器
- $
- %$
- %
- 本金和利息 0
- 物业税 0
- 层 / 公寓楼层 0

