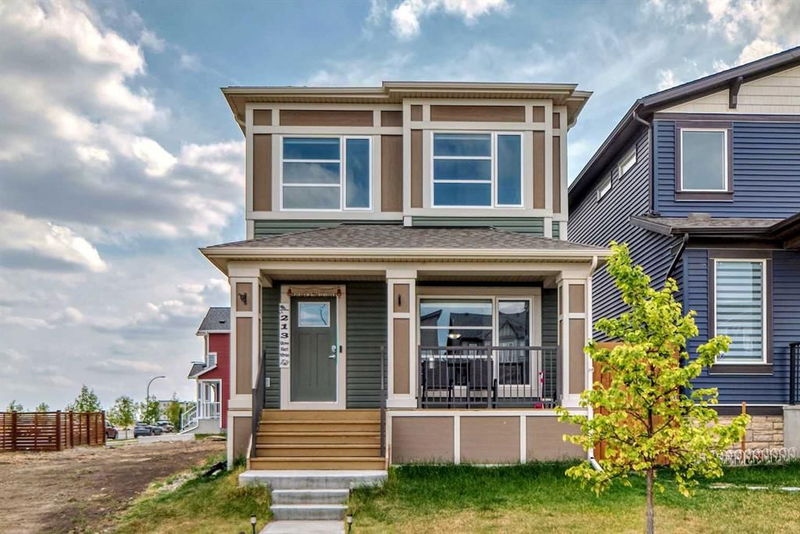重要事实
- MLS® #: A2157479
- 物业编号: SIRC2096636
- 物业类型: 住宅, 独立家庭独立住宅
- 生活空间: 1,588.50 平方呎
- 建成年份: 2022
- 卧室: 3
- 浴室: 2+1
- 停车位: 2
- 挂牌出售者:
- CIR Realty
楼盘简介
Only 2 years old home-owner occupied with 3 BEDROOMS, 1588 SQFT LIVING SPACE, 2 full bath and a half bath + Dining Room. Excellent upgrades like a 9 ft main floor ceiling and 9ft basement Ceiling height along with the Open concept design and dream kitchen with all stainless steel appliances. This house is located in the most sought-after LIVINGSTON NW COMMUNITY. With a community built around the Livingston HUB, you'll have access to wonderful pathways surrounding the pond, walking distance to a dog park, a future LRT station leading through the community, and an array of amenities that will make your heart skip a beat. From the splash park to the playground, skateboard park to the ice rink, tennis courts to soccer fields, and gymnasium to the event hall, there's something for everyone in this lively neighborhood. Introducing an Exquisite, Home featuring 3 bedrooms with a separate side entrance for the basement, enhanced with premium upgraded luxury vinyl plank all through. Step inside this stunning residence, meticulously designed and upgraded with the finest details. Experience luxury as you enter the main floor, featuring a fully upgraded kitchen that is a culinary enthusiast's dream, complete with a large island, sleek quartz countertops, and an upgraded backsplash. Brand-new stainless-steel appliances, range, dishwasher, refrigerator, range hood, and microwave provide both functionality and style. This kitchen effortlessly combines practicality and sophistication. The main floor also includes a sizeable family/great room. The master ensuite bathroom is an oasis of luxury, featuring an upgraded 4-piece washroom with a stunning countertop. Additionally, there are two more generously sized rooms and a 4-piece full bathroom.
房间
- 类型等级尺寸室内地面
- 洗手间总管道5' x 4' 11"其他
- 前厅总管道4' 6.9" x 5' 3.9"其他
- 厨房食用区总管道15' 3" x 12' 9.9"其他
- 餐具室总管道3' 11" x 5' 5"其他
- 餐厅总管道10' 3.9" x 8' 6"其他
- 起居室总管道18' 11" x 13' 2"其他
- 入口总管道6' x 5' 8"其他
- 卧室二楼10' x 8' 9.9"其他
- 卧室二楼11' 3.9" x 8' 6.9"其他
- 洗手间二楼4' 11" x 8' 6"其他
- 洗衣房二楼6' 6" x 6' 5"其他
- 主卧室二楼13' 3.9" x 11' 9"其他
- 步入式壁橱二楼8' 6" x 5' 2"其他
- 套间浴室二楼8' 2" x 8' 6.9"其他
- 储存空间地下室37' 9" x 17' 11"其他
上市代理商
咨询更多信息
咨询更多信息
位置
213 Livingston View NW, Calgary, Alberta, T3P 1R5 加拿大
房产周边
Information about the area around this property within a 5-minute walk.
付款计算器
- $
- %$
- %
- 本金和利息 0
- 物业税 0
- 层 / 公寓楼层 0

