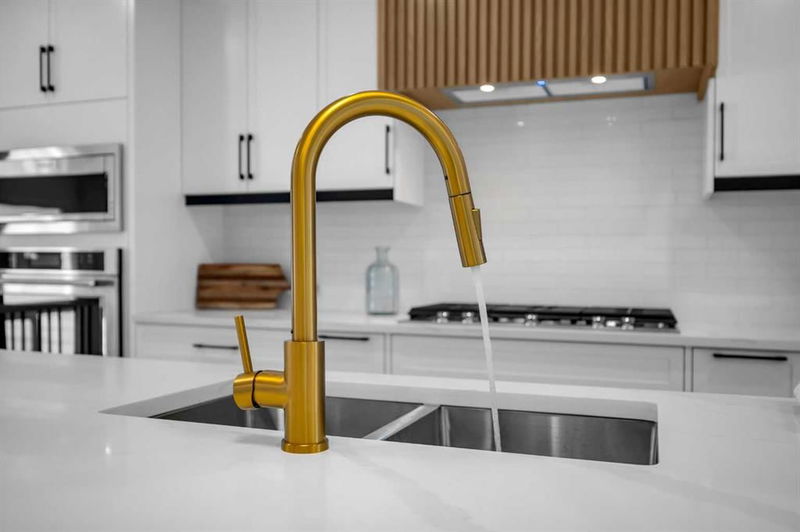重要事实
- MLS® #: A2167428
- 物业编号: SIRC2096569
- 物业类型: 住宅, 独立家庭独立住宅
- 生活空间: 1,579.47 平方呎
- 建成年份: 1976
- 卧室: 2+2
- 浴室: 4
- 停车位: 4
- 挂牌出售者:
- Five Star Realty
楼盘简介
Welcome to PUMP HILL, one of the most prestigious & luxurious neighborhoods of Calgary. Rarely a property of this caliber & value comes on the market. COMPLETE renovation with high end finishes | Custom millwork throughout with a feature wall | 10ft long dual waterfall island | Kitchen Aid SS Appliances | DOUBLE MASTER BEDROOM - up & down | Designated GYM | Home Theatre | 2 Huge walk in closets | ALL New Windows | New Roof | Heated Garage | All New SOD, Fence, & Roof | Located just 2 minutes walk away from John Ware Junior High School & Playground | Minutes from Glenmore reservoir, Golf, Heritage Park, & Rocky View Hospital, yet offering quick access to Crowchild & Stoney Trail. | This home has been renovated with a true passion and love for real estate where the fine finishes have to be witnessed to be appreciated. The attention to detail in this house will make you fall in love. The white & black contrast on this brick bungalow gives a curb appeal that is hard to miss, the newly poured concrete walkway takes you to the entry door, situated alongside a cozy privacy-fenced inner yard - perfect to set up a swing chair to enjoy your morning coffee. As you walk inside, you are greeted with a stunning, custom built feature wall & millwork closet, which sets the tone for the finishes in this house. Overlooking the front yard, the OPEN CONCEPT main living area features a beautiful TV wall unit with Oak touches and 3 large front windows. A massive paint grade kitchen with accents will leave you in awe as it offers - SS Kitchen Aid appliances, Quartz Countertops, Built-in trash containers, Under cabinet lighting, and a custom oak-finished canopy. The massive 10ft Quartz island offers extra eating space. Along with an abundance of natural light, the huge dining area offers a cozy FIREPLACE nestled in a fine-finished wall unit with black tiles. The BIGGEST feature & Crown Jewel of this home is that it offer TWO MASTER BEDROOMS (Up & Down). The LUXURIOUS grand ensuite includes a BARN DOOR, Double vanities, huge custom shower, & a LUXURIOUS FREESTANDING TUB for you to relax. Another rare find is the HUGE Walk-in-Closet, making this Master Suite truly magnificent. The main level also includes a large 2nd bedroom which could be used as an office, music room, nursery etc. & a 4-pc bath, showcasing detailed finishes with white SUBWAY tile. The lower level provide equal, if not more value than the upper floor with its 350sqft + rec area with a modern TV unit & another FIREPLACE w/ huge windows throughout this level. The STUNNING wet BAR with creative shelving is hard to take your eyes off of. The 2nd MASTER BEDROOM with 4pc ensuite and HUGE WALK-IN-CLOSET is a huge feature on this level. A dedicated HOME THEATRE is perfect to enjoy movie nights with family & the EXERCISE ROOM, with premium rubber flooring & floor to ceiling mirror is great to get your workout in. A Laundry room with Quartz tops, storage & SINK completes this level. Come and see what makes this home SPECTACULAR.
房间
- 类型等级尺寸室内地面
- 洗手间总管道4' 11" x 8' 5"其他
- 卧室总管道10' 5" x 11'其他
- 厨房总管道18' 5" x 18' 2"其他
- 主卧室总管道14' 11" x 14' 3"其他
- 洗手间地下室8' 3" x 6' 5"其他
- 卧室地下室11' 9.9" x 9'其他
- 媒体/娱乐地下室8' 11" x 17' 5"其他
- 洗衣房地下室8' 9.9" x 4' 11"其他
- 水电地下室15' 5" x 7' 3.9"其他
- 套间浴室总管道10' x 13' 3"其他
- 家庭娱乐室总管道12' 2" x 18' 2"其他
- 起居室总管道15' 11" x 18' 3.9"其他
- 步入式壁橱总管道5' 8" x 9' 11"其他
- 洗手间地下室4' 11" x 8' 3"其他
- 主卧室地下室12' 11" x 11' 6.9"其他
- 健身房地下室11' 9" x 10' 8"其他
- 活动室地下室14' 5" x 31' 9.9"其他
- 步入式壁橱地下室6' 3.9" x 8' 3"其他
上市代理商
咨询更多信息
咨询更多信息
位置
9828 19 Street SW, Calgary, Alberta, T2V 4C3 加拿大
房产周边
Information about the area around this property within a 5-minute walk.
付款计算器
- $
- %$
- %
- 本金和利息 0
- 物业税 0
- 层 / 公寓楼层 0

