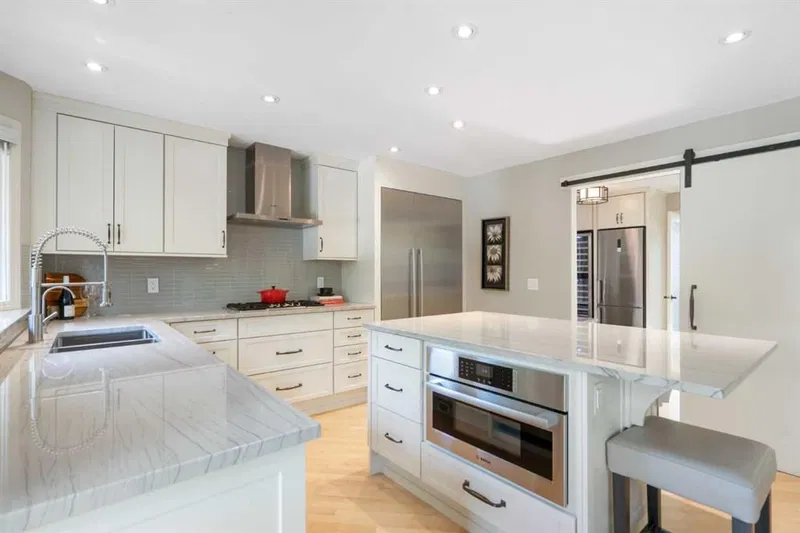重要事实
- MLS® #: A2166250
- 物业编号: SIRC2096374
- 物业类型: 住宅, 独立家庭独立住宅
- 生活空间: 2,480 平方呎
- 建成年份: 1987
- 卧室: 3+1
- 浴室: 3+1
- 停车位: 4
- 挂牌出售者:
- Royal LePage Benchmark
楼盘简介
Modern Elegance in Signal Hill – Tucked away in a quiet, sought-after neighbourhood, this meticulously updated 4-bedroom, 3.5-bathroom home offers the perfect blend of luxury, convenience, and charm. Just a short stroll from the LRT and minutes from the Westside Recreation Centre, shopping, and restaurants, the location couldn't be better for those who want the best of suburban living with quick access to everything Calgary has to offer. In 2015, the home was treated to a full exterior upgrade— durable rubber shingles, freshly painted stucco, and brand-new eavestroughs and downspouts. The backyard was given a makeover in 2018, with a large patio and new landscaping creating a perfect space for hosting friends or simply enjoying a quiet evening with a glass of wine in hand.
Step inside, and you’ll find a home designed for both everyday living and special occasions. The 2019 renovation brought in a chef’s kitchen that’ll be the envy of your guests, featuring a massive island, top-of-the-line Bosch appliances, and a walk-up bar that’s just begging for cocktail hour. The adjoining butler’s pantry offers even more luxury—complete with a coffee station, a second refrigerator, a wine cooler big enough for the most discerning oenophile, and a desk for all those ‘work from home’ moments. **Spaces to Gather, Spaces to Retreat** The formal dining room, with its soaring vaulted ceilings, is perfect for hosting dinner parties, while the great room—with its sleek, modern gas fireplace—is where you’ll want to unwind afterwards. The main floor also boasts a practical laundry/mud room and a stylish powder room for guests. Upstairs, the master bedroom offers not one, but two walk-in closets, and the en-suite bathroom is a true showstopper, complete with a clawfoot tub for those long, relaxing soaks. Two additional oversized bedrooms (one featuring a vanity), along with a 3-piece bathroom, make this space adaptable to your family’s needs as they grow and change. The fully developed basement isn’t just an afterthought—it includes a fourth bedroom, a family room, a partial kitchen, and cold storage. This space is Ideal for guests, older children, or even a home business. The 2022 furnace and air conditioner ensure you’ll be comfortable year-round, while the Google Home system gives you modern control over heating and A/C. Oh, and did we mention the original Poly-B plumbing has all been replaced?
This home is filled with thoughtful details: Hunter Douglas blinds, hardwood floors on two levels, central vacuum, an alarm system, and even two exterior natural gas connections for your BBQ and fire pit. Every above grade glass pane has been replaced with energy efficient glass, new baseboards and door trim installed, and a sleek new stair railing completes the look. With over 2400 square feet of living space above grade, plus a double-attached garage and a beautifully mature, irrigated yard. this home is the full package, Schedule a showing today!
房间
- 类型等级尺寸室内地面
- 门厅总管道10' 9.6" x 7' 8"其他
- 起居室总管道13' 5" x 18' 6"其他
- 餐厅总管道16' 11" x 11' 9.9"其他
- 厨房总管道16' 6" x 12' 9"其他
- 早餐厅总管道16' 8" x 11'其他
- 其他总管道9' 5" x 13'其他
- 洗衣房总管道7' 9.9" x 10' 2"其他
- 主卧室二楼13' 5" x 16'其他
- 卧室二楼17' 6.9" x 19' 9.6"其他
- 卧室二楼12' 5" x 18' 5"其他
- 活动室地下室12' 8" x 23' 5"其他
- 卧室地下室16' 3" x 12' 5"其他
- 其他地下室6' 6" x 14' 9.6"其他
- 储存空间地下室16' x 14' 9.6"其他
上市代理商
咨询更多信息
咨询更多信息
位置
5970 Signal Ridge Heights SW, Calgary, Alberta, T3H 2N7 加拿大
房产周边
Information about the area around this property within a 5-minute walk.
付款计算器
- $
- %$
- %
- 本金和利息 0
- 物业税 0
- 层 / 公寓楼层 0

