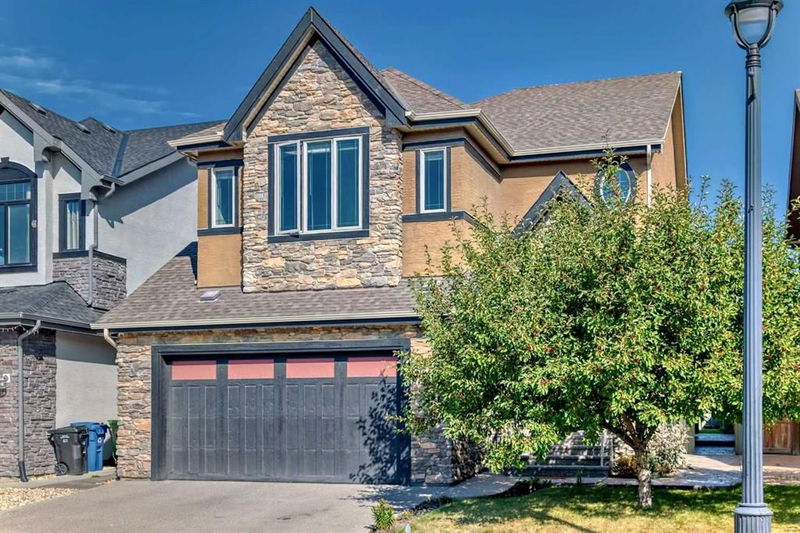重要事实
- MLS® #: A2166648
- 物业编号: SIRC2092367
- 物业类型: 住宅, 独立家庭独立住宅
- 生活空间: 2,738.90 平方呎
- 建成年份: 2010
- 卧室: 3+2
- 浴室: 3+1
- 停车位: 4
- 挂牌出售者:
- DreamHouse Realty Ltd.
楼盘简介
A Stunning, Luxurious, Spacious and Family-Functional Dream Home in Highly Desirable West Springs, where every detail has been thoughtfully crafted for luxurious living. This high-end, open-plan residence spans over 3800 square feet total living space and is ready for you to move in and start making memories. Located just about 15 minutes from downtown, 3 minutes to access Stony Trail, you'll enjoy the convenience of scenic walking and biking paths, as well as nearby parks. Families will appreciate the proximity to West Springs School and West Ridge School, with St. Joan of Arc Catholic School and several esteemed private schools also within reach.
Step into the grand foyer and be greeted by gleaming oak hardwood floors that flow seamlessly throughout the main level. The heart of the home features a spacious kitchen and great room, complete with soaring ceilings and windows that flood the space with natural light in addition to the skylight windows. The chef’s kitchen is a masterpiece, boasting high-end appliances, elegant stone countertops, a large dine-up island, and a convenient walk-thru pantry. The main floor also includes a stylish powder room and a mudroom with direct access to the double attached garage.
Upstairs, discover three generously sized bedrooms and a versatile bonus room, along with a well-appointed 4-piece main bath. The master suite is a private retreat, offering a luxurious 5-piece ensuite and an expansive walk-in closet/dressing room with custom shelving. The professionally developed basement is an entertainer's paradise, featuring a full wet bar, two additional bedrooms, a recreation room, and a full bathroom with cozy in-floor heating. Children will delight in the charming built-in playhouse under the stairs or the expansive, fully fenced backyard. The seller spent over $3,000 on decor lights on rooftop to make your house beautifully shining and stand out in the neighbourhood during those festive nights. Don’t miss the opportunity to own this exceptional home.
房间
- 类型等级尺寸室内地面
- 其他总管道11' 2" x 13' 8"其他
- 家庭办公室总管道11' 9" x 9' 6"其他
- 起居室总管道16' 2" x 14' 11"其他
- 餐厅总管道13' 3" x 15' 2"其他
- 厨房总管道15' 5" x 14' 3.9"其他
- 餐具室总管道5' 3.9" x 5' 9.6"其他
- 洗手间总管道4' 11" x 5' 3.9"其他
- 入口总管道13' 9.9" x 9' 8"其他
- 餐具室总管道5' 2" x 2'其他
- 主卧室总管道16' 6.9" x 14' 8"其他
- 套间浴室二楼11' 2" x 13' 9"其他
- 步入式壁橱二楼7' 9.9" x 13' 9.9"其他
- 卧室二楼11' x 10' 9"其他
- 洗手间二楼5' 3.9" x 9'其他
- 卧室二楼9' 11" x 12'其他
- 额外房间二楼14' 8" x 16' 11"其他
- 洗衣房二楼8' 8" x 9' 8"其他
- 活动室地下室6' 6" x 3' 5"其他
- 洗手间地下室6' x 8' 3"其他
- 步入式壁橱地下室3' 11" x 4' 5"其他
- 水电地下室13' 3.9" x 9' 11"其他
- 卧室地下室10' 6.9" x 10' 11"其他
- 卧室地下室10' 6.9" x 9' 9"其他
- 家庭娱乐室地下室15' 3.9" x 16' 8"其他
- 其他地下室11' 3" x 11' 3.9"其他
上市代理商
咨询更多信息
咨询更多信息
位置
113 West Coach Place SW, Calgary, Alberta, T3H 0M8 加拿大
房产周边
Information about the area around this property within a 5-minute walk.
付款计算器
- $
- %$
- %
- 本金和利息 0
- 物业税 0
- 层 / 公寓楼层 0

