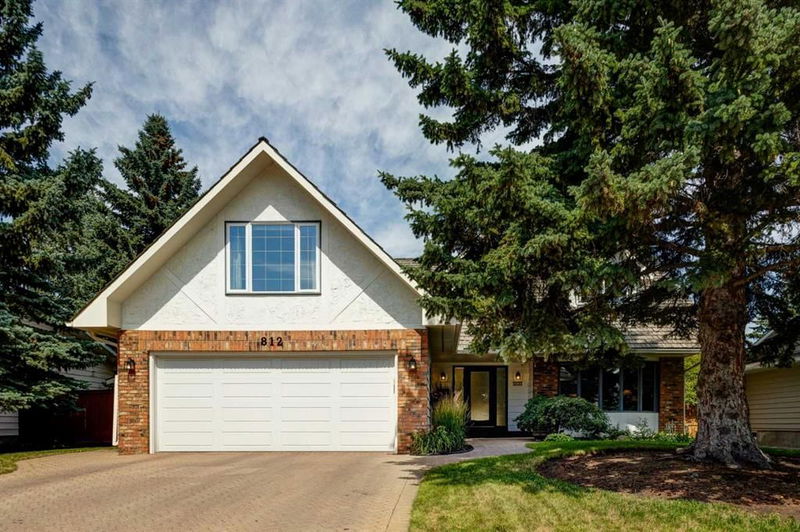重要事实
- MLS® #: A2166096
- 物业编号: SIRC2088263
- 物业类型: 住宅, 独立家庭独立住宅
- 生活空间: 2,380.06 平方呎
- 建成年份: 1976
- 卧室: 4
- 浴室: 2+1
- 停车位: 4
- 挂牌出售者:
- RE/MAX House of Real Estate
楼盘简介
This stunning Estates home showcases a classic elegance rare in modern residences. A brick driveway, mature trees and manicured landscaping lend a quaint curb appeal, though this luxury home offers more than 3300 sq. ft. of developed space. Inside, a big bay window in the front room enjoys glimpses of peaceful lakefront properties. Beautiful hardwood throughout the main level pairs with stylish moulding for an upscale aesthetic, enhanced by decorative wall panels that add stately character, and all the windows in the home are new. A formal dining room is ready for big family gatherings. In the kitchen, high-end wood cabinetry and warm, mottled granite immediately set a refined tone, complemented by quality stainless appliances. Conversation will flow effortlessly across the massive breakfast bar and into the sunken family room, where a gas fireplace in a stone surround is a gorgeous focal point. Sliding glass doors allow you to transition to alfresco dining on the deck. The side entryway also conveniently holds a laundry area and a powder room. Upstairs, the primary bedroom is a true retreat. A private office greets you, and you’ll also find the ensuite here; an opulent personal spa with stunning tile work, dual vanities, and a glassed-in shower. Dual closets lead to the secluded bedroom, set charmingly into the roofline, with big windows offering a peek of Lake Bonaventure and custom bookcases that give the luxurious space a secluded attic ambiance. There are three more bedrooms on this storey, all with generous closets. The main bath is spacious and well-appointed, perfectly completing the family-friendly layout. Downstairs, the finished basement offers a vast area for your home theatre, games, and hobbies in the rec room, and your gym has its spot as well. Stow your seasonal items out of sight in the huge storage and utility room. Outside, the side deck steps down to a patio made for gardening. There is a shed and access to the double-attached garage here too. The patio wraps around the back of the home, where you might grill on nice days. The main deck is partially covered so you can sit outside in any weather. Lush landscaping edges the lawn with mature trees, hedges, and perennial greenery that feels like your own secret garden. An irrigation system makes yard care a breeze. Just a half block away, the athletic park, arena, and community centre are within walking distance, as is the community beach. Parks and playgrounds are plentiful in this area, including popular Fish Creek Park, and there are multiple schools as well. Just up the road, The Promenade at Lake Bonavista is a local favourite for shopping and dining and also offers access to the homeowner’s association amenities. To the west, Macleod Trail provides scores of shops, services, and restaurants, and commuters will love the straight shot into downtown. Primary routes nearby make it easy to get around the city to visit friends and family. Call today for more information and book your private showing.
房间
- 类型等级尺寸室内地面
- 起居室总管道13' 2" x 18' 8"其他
- 餐厅总管道12' 11" x 11' 3.9"其他
- 厨房总管道16' 6.9" x 15' 3"其他
- 家庭娱乐室总管道16' 11" x 11' 3.9"其他
- 洗手间总管道5' 3.9" x 4' 11"其他
- 主卧室二楼11' 6" x 17' 9.9"其他
- 家庭办公室二楼12' 9.9" x 15' 11"其他
- 套间浴室二楼8' x 9' 3"其他
- 卧室二楼9' 11" x 9'其他
- 卧室二楼15' x 14' 8"其他
- 洗手间二楼8' 11" x 5' 6.9"其他
- 卧室二楼8' 9.9" x 12' 5"其他
- 活动室地下室16' 9" x 21' 11"其他
- 健身房地下室12' 6.9" x 12' 6"其他
- 水电地下室11' 3.9" x 38' 2"其他
上市代理商
咨询更多信息
咨询更多信息
位置
812 Lake Placid Drive SE, Calgary, Alberta, T2J 4C2 加拿大
房产周边
Information about the area around this property within a 5-minute walk.
付款计算器
- $
- %$
- %
- 本金和利息 0
- 物业税 0
- 层 / 公寓楼层 0

