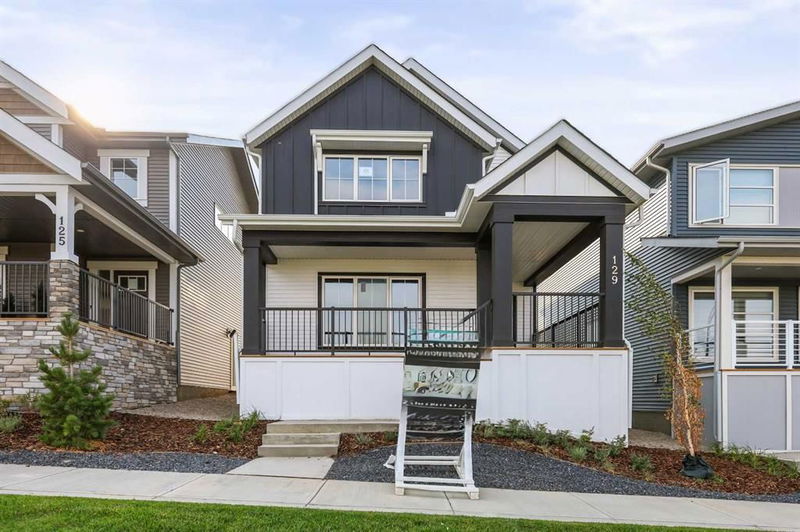重要事实
- MLS® #: A2165710
- 物业编号: SIRC2085123
- 物业类型: 住宅, 独立家庭独立住宅
- 生活空间: 1,905.08 平方呎
- 建成年份: 2023
- 卧室: 4
- 浴室: 3
- 停车位: 2
- 挂牌出售者:
- Jayman Realty Inc.
楼盘简介
Exquisite & beautiful, you will be impressed by Jayman BUILT's YOHO with SIDE ENTRANCE model currently being built in the up-and-coming Northwest community of Glacier Ridge. A lovely new neighborhood with parks and playgrounds welcomes you into a thoughtfully planned living space featuring craftsmanship & design. Offering a unique open floor plan featuring an outstanding design for the most discerning buyer! It boasts a stunning GOURMET kitchen with a beautiful center island with a Flush Eating Bar & Sleek stainless-steel appliances, including a KitchenAid 36” gas cooktop, counter Depth French Door with Internal Water and Ice maker, a KitchenAid 30" Built in Wall Oven with microwave combo and Broan BBN3306SS power pack built-in cabinet hoodfan flowing nicely into the adjacent spacious dining room. All are creatively overlooking the main living area, complimented with a stylishly covered veranda and your front Modern Farmhouse exterior elevation. To complete the this level you have a main floor bedroom located at the rear of the home with a 3pc full bath for additional family members or those who prefer no stairs. You can look at the upper level, where you will enjoy a full bath, convenient 2nd-floor laundry, and three sizeable bedrooms with the Primary Suite, including a walk-in closet and 4pc ensuite with oversized shower with sliding glass door and dual vanities. The Bonus Room adds an additional living space to the home for everyone to enjoy. The lower level offers a 3 pc rough-in for future development and awaits your fantastic design ideas - Enjoy the lifestyle you & your family deserve in a beautiful Community you will enjoy for a lifetime. Jayman's standard inclusions feature their Core Performance with 10 Solar Panels, BuiltGreen Canada standard, with an EnerGuide Rating, UV-C Ultraviolet Light Purification System, High-Efficiency Furnace with Merv 13 Filters & HRV unit, Navien Tankless Hot Water Heater, beautiful QUARTZ counter tops throughout, Triple Pane Windows and Smart Home Technology Solutions! Additional features include a Professionally Designed Alabaster Colour Palette, Convenient Side Entrance, 12’ x 10’ Rear Deck, Raised 9’ Basement Ceiling Height, Rear Concrete Parking Pad, Double Side Yard, Fully Landscaped Front Yard and Park-Facing Covered Front Porch. Save $$$ Thousands: This home is eligible for the CMHC Pro Echo insurance rebate. Help your clients save money. CMHC Eco Plus offers a premium refund of 25% to borrowers who buy climate-friendly housing using CMHC-insured financing. Click on the icon below to find out how much you can save! Show Home Hours: Monday to Thursday: 2:00pm to 8:00pm, Saturday and Sunday: 12:00pm to 5:00pm. ** ALERT – NEW MORTGAGE INFO ** This home qualifies for the 30-year amortization for first-time buyers' mortgages ** Jayman Financial Brokers now available to sign-up **
房间
上市代理商
咨询更多信息
咨询更多信息
位置
129 Marmot Walk NW, Calgary, Alberta, T3R 2B6 加拿大
房产周边
Information about the area around this property within a 5-minute walk.
付款计算器
- $
- %$
- %
- 本金和利息 0
- 物业税 0
- 层 / 公寓楼层 0

