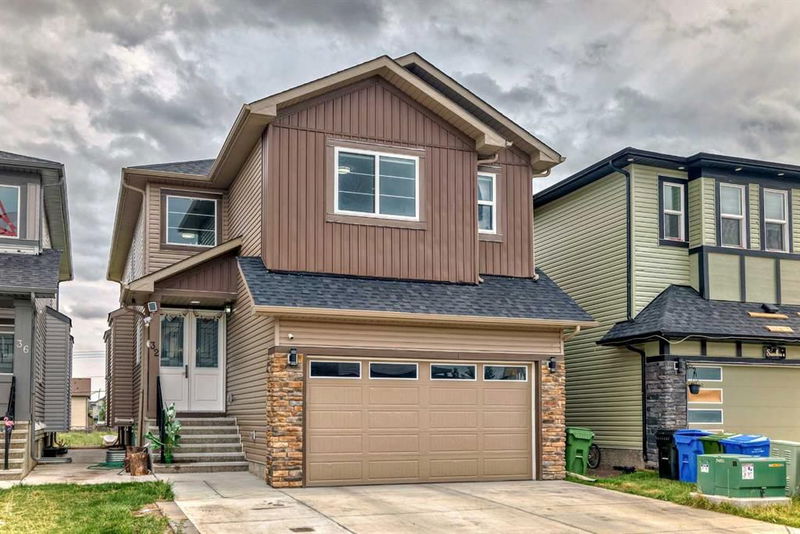重要事实
- MLS® #: A2165507
- 物业编号: SIRC2085031
- 物业类型: 住宅, 独立家庭独立住宅
- 生活空间: 2,594.10 平方呎
- 建成年份: 2021
- 卧室: 5+2
- 浴室: 5
- 停车位: 4
- 挂牌出售者:
- Creekside Realty
楼盘简介
Experience the pinnacle of refined living in this elegant 7-bedroom, 5-bathroom house, designed to impress and delight, which offers both privacy and unparalleled beauty. From the moment you enter, you are welcomed by a dramatic open floor plan accentuated by high ceiling and a captivating OPEN-TO-BELOW design. The main level features a gourmet SPICE KITCHEN along with the kitchen ISLAND that will inspire your inner chef, complete with modern appliances and ample counter space which is also equipped with a QUARTZ counter-top. 8 Feet Tall FRENCH DOORS and built-in ceiling speakers add a touch of luxury, while the cozy fireplace creates a warm and inviting atmosphere. The main floor hosts a bedroom and a full bath which adds to the convenience to your family. Upstairs, you will find 4 generously-sized bedrooms, including 2 LUXURIOUS PRIMARY BEDROOMS, with double vanity and plenty of space in the walking closets built within. 3 full bathrooms on this level, along with the laundry room ensure convenience and comfort for your family by providing easy access to these amenities. A versatile BONUS ROOM adds to the appeal, offering endless possibilities for use. The lower level offers a well-appointed 2-bedroom basement with a SEPARATE ENTRANCE, a fully equipped kitchen with modern appliances, a bathroom and its own laundry facilities, providing flexible living options or potential rental income. The spacious living areas flow seamlessly to an expansive deck, perfect for entertaining or simply enjoying the green space available at the back of the house. With an air conditioner centrally installed, this house embodies modern living at its finest.
**Step into the world of luxury and modern charm in this elegant home!!!**
房间
- 类型等级尺寸室内地面
- 入口总管道5' 9" x 7' 2"其他
- 洗手间上部4' 9.9" x 8' 9.6"其他
- 起居室总管道13' 6.9" x 16' 9"其他
- 卧室上部11' 9.9" x 10' 11"其他
- 餐厅总管道5' 11" x 15' 3"其他
- 卧室上部9' 9" x 11' 9.9"其他
- 卧室总管道8' 6.9" x 10' 11"其他
- 步入式壁橱上部3' 3" x 4' 11"其他
- 家庭娱乐室总管道13' 3" x 11' 9.9"其他
- 主卧室上部14' 9.6" x 13' 3.9"其他
- 厨房总管道12' 8" x 11' 9.6"其他
- 额外房间上部9' 11" x 12' 8"其他
- 凹角总管道6' x 8' 11"其他
- 步入式壁橱上部3' 11" x 5'其他
- 其他总管道5' 2" x 11'其他
- 套间浴室上部4' 8" x 8' 2"其他
- 前厅总管道3' 9" x 8' 5"其他
- 卧室地下室12' 2" x 11' 6.9"其他
- 洗手间总管道4' 11" x 8' 6"其他
- 卧室地下室9' 5" x 11' 9.9"其他
- 入口总管道3' 6" x 7' 3.9"其他
- 洗手间地下室4' 11" x 9' 3"其他
- 主卧室上部14' 9.6" x 15' 3.9"其他
- 水电地下室10' 11" x 8' 5"其他
- 步入式壁橱上部5' 2" x 9' 3"其他
- 活动室地下室12' 6.9" x 13' 11"其他
- 套间浴室上部9' 6.9" x 9' 2"其他
- 厨房地下室9' 9" x 12' 6.9"其他
- 洗衣房上部4' 8" x 9' 8"其他
上市代理商
咨询更多信息
咨询更多信息
位置
32 Saddlecrest Link NE, Calgary, Alberta, T3J 0Z3 加拿大
房产周边
Information about the area around this property within a 5-minute walk.
付款计算器
- $
- %$
- %
- 本金和利息 0
- 物业税 0
- 层 / 公寓楼层 0

