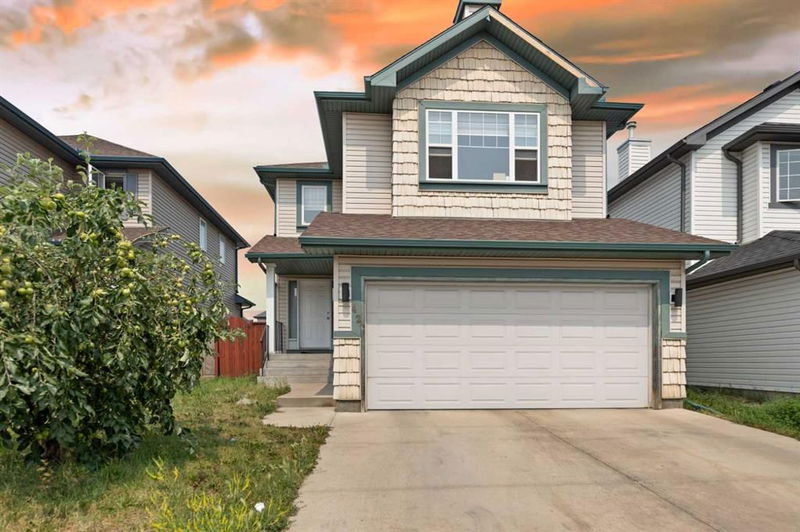重要事实
- MLS® #: A2165068
- 物业编号: SIRC2083115
- 物业类型: 住宅, 独立家庭独立住宅
- 生活空间: 1,930 平方呎
- 建成年份: 2001
- 卧室: 3+2
- 浴室: 3+1
- 停车位: 4
- 挂牌出售者:
- TREC The Real Estate Company
楼盘简介
LEGAL SUITE | SEPARATE ENTRANCE | 5 BEDROOMS, BONUS ROOM & 3.5 BATHS | BACK ALLEY | 1930 SqFt Main & Upper Levels | 742 Sqft 2 Bedroom Basement | Double Attached Garage | Expansive living Space | Large Kitchen Island |Large Windows | Ample Natural Light | Fully Fenced | Deck | ****Location ,Location ,Location***** An Amazing 3+2 Bedroom + Bonus room , Front Garage Home in the beautiful community of Martindale! Enter into this open front foyer with an excellent floor plan. A very bright dining room with big window, an open living space with a wonderful gas fireplace to keep you warm on those chilly winter nights. The kitchen is perfect for all of your needs with Quartz countertops, a large island perfect for an eating area and a good size pantry and a 2 piece bathroom make this floor perfect for your every day needs! Upstairs find 3 bedrooms with the master including a beautiful 4 piece ensuite walkthrough to your walk-in closet! The two other bedrooms are a great size and another 4 piece bathroom, Laundry room and very bright front south facing bonus room completes the wonderful upper level. The LEGAL 2 bedrooms basement suite with separate entrance, kitchen, living room. Nearby parks, lots of green space, walking distance to Elementary, Junior high School, Martindale C-Train station. Genesis centre, Airport and lots of Shopping places make this property more attractive. Don't let this amazing opportunity go away, book your showing today!
房间
- 类型等级尺寸室内地面
- 餐厅总管道10' x 11' 11"其他
- 起居室总管道12' 9.9" x 13' 9.6"其他
- 厨房总管道11' 11" x 13' 3.9"其他
- 额外房间上部12' 3.9" x 17' 11"其他
- 洗衣房上部3' 2" x 5' 5"其他
- 水电地下室8' 11" x 13' 6"其他
- 起居室地下室9' 6" x 11' 6.9"其他
- 主卧室上部10' 9.9" x 13' 2"其他
- 卧室上部9' 3.9" x 12' 9.6"其他
- 卧室上部10' 6.9" x 11' 3"其他
- 卧室地下室8' 11" x 12' 3"其他
- 卧室地下室9' x 10' 11"其他
- 洗手间总管道2' 9.9" x 7'其他
- 套间浴室上部8' 9.6" x 9' 9.9"其他
- 洗手间上部5' 9" x 12' 9.6"其他
- 洗手间地下室4' 11" x 6' 8"其他
- 厨房地下室9' 9.9" x 14' 6"其他
- 步入式壁橱上部5' 5" x 6' 9.6"其他
- 前厅总管道5' 8" x 10' 3"其他
- 门厅总管道5' 8" x 8' 8"其他
- 洗衣房地下室5' x 5' 9.6"其他
上市代理商
咨询更多信息
咨询更多信息
位置
42 Martha's Close NE, Calgary, Alberta, T3J 4J8 加拿大
房产周边
Information about the area around this property within a 5-minute walk.
付款计算器
- $
- %$
- %
- 本金和利息 0
- 物业税 0
- 层 / 公寓楼层 0

