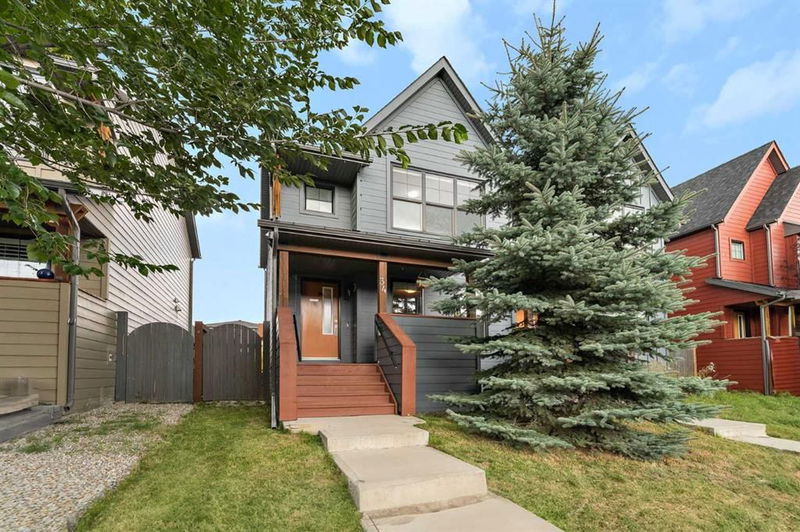重要事实
- MLS® #: A2159041
- 物业编号: SIRC2078910
- 物业类型: 住宅, 其他
- 生活空间: 1,281.29 平方呎
- 建成年份: 2011
- 卧室: 3+1
- 浴室: 3+1
- 停车位: 2
- 挂牌出售者:
- Brilliant Realty
楼盘简介
Welcome to your ideal residence nestled in the vibrant, family-oriented community of Walden SE, Calgary. This striking south-facing semi-detached home offers over 1,870 square feet of meticulously developed living space, thoughtfully designed to blend modern comfort with timeless elegance. Boasting four generously proportioned bedrooms, 3.5 luxurious bathrooms, and a fully finished basement, this home is the epitome of sophistication and functionality, offering ample room for additional living or recreational purposes.
Upon entering, you are greeted by a beautifully maintained interior, enhanced by central air conditioning that ensures year-round comfort. The open-concept main floor is an entertainer's dream, seamlessly transitioning from a cozy, inviting living room to a modern, state-of-the-art kitchen, adorned with sleek granite countertops. This culinary haven is perfect for both casual family meals and formal gatherings, embodying both style and practicality.
The exterior of the home is equally captivating, starting with the south-facing front porch that welcomes you to relax in a serene outdoor setting. This sun-drenched space is an ideal retreat, offering the perfect vantage point to enjoy the peaceful charm of the surrounding neighborhood, whether you’re savoring your morning coffee or unwinding after a long day with a glass of wine.
Beyond the inviting front porch lies a spacious backyard, perfect for hosting family barbecues or creating your own private garden oasis. A double detached garage offers not only ample parking but also valuable storage space. The home’s prime location ensures you're never far from the essentials: Shoppers Drug Mart, Save-On-Foods, RBC, CIBC, Esso, Subway, and Starbucks, along with top-tier healthcare services including nearby dentists and optometrists, all just a short stroll or drive away.
Families will appreciate the proximity to well-regarded schools and an abundance of shopping options, while nature lovers will revel in the home’s close proximity to Fish Creek Provincial Park, one of Calgary’s most cherished natural spaces. For those who commute, the easy access to major routes such as Stoney Trail and Deerfoot Trail makes travel throughout the city both efficient and convenient.
In every aspect, this home represents a harmonious balance of tranquility and convenience, making it an extraordinary choice for families seeking not just a house, but a place to truly call home.
房间
上市代理商
咨询更多信息
咨询更多信息
位置
34 Walden Drive SE, Calgary, Alberta, T2X 0S6 加拿大
房产周边
Information about the area around this property within a 5-minute walk.
付款计算器
- $
- %$
- %
- 本金和利息 0
- 物业税 0
- 层 / 公寓楼层 0

