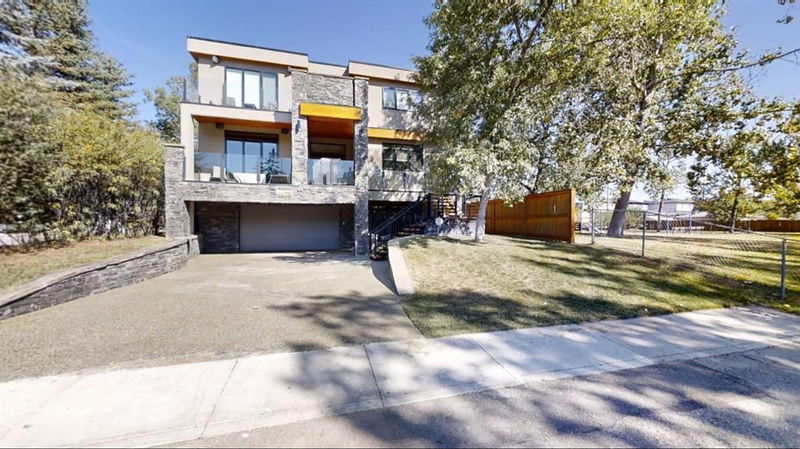重要事实
- MLS® #: A2163501
- 物业编号: SIRC2078762
- 物业类型: 住宅, 独立家庭独立住宅
- 生活空间: 3,026 平方呎
- 建成年份: 2012
- 卧室: 3
- 浴室: 3+2
- 停车位: 5
- 挂牌出售者:
- RE/MAX Real Estate (Central)
楼盘简介
IS THIS YOUR NEW HOME? Custom Designed executive styled home, private setting on a corner oversized lot. This property neighbours Montgomery Playground & greenspace park area. Enjoy the benefits of this private location with path system along the Bow River. The amenities of Shouldice Park & city bus transportation points in walking distance along with the - Bow River pathway to enjoy. Grow into where you live, This location is fantastic! Rock faced accent pillars along with glass panel faced decks lead your eyes up to the Cedar highlight finishes that add to the overall curb appeal of this property. Large block cedar staircase risers carry you to the main entrance living area of the home. Look at that great view being the only house on the block your surrounded by green spaces & trees.. Your sense of arrival to this home is warm & inviting, A grand entrance opens up to a central feature spiral staircase which divides the living areas into their own comfortable spaces -while keeping them connected yet private unto themselves. Two common living areas are kept private with a floor to ceiling black rock double sided gas fireplace. Private office enjoys overlooking into the back yard. Main central sitting/reading area behind the staircase with easy access onto the back large deck. A half bath & staircase to the lower level. A Large dining room area adjoins the gourmet styled kitchen with a large granite central island, food prep sink & a wine storage feature built in. A Six burner gas stove with top of the line appliances. Plenty cabinets & counter tops with a pantry. Enjoy your view from the kitchen window. Cedar finish exterior accents accompany the glass finished decking. Aggregate driveway to Tandem under drive garage in floor heat in bsmt & a durable epoxy finished floor. Large family room with 1/2 bath utility room & access to under deck storage & back yard. Large private yard Siding onto a playground/park & path system to the Bow River with back alley access. A Oversized double garage (29x26) with over head lnfra red heater & 10’ door, 200 amp service. Lovely spiral staircase case feature carries you to the upper level of this home with 9’ high ceilings. Bedroom one has a 4pc ensuite with infloor heat & walk in closet. Bdrm two has a ensuite (infloor heat) & common door for guest use. The master bedroom is spacious with a double sided fireplace, plenty of windows to enjoy the view (with auto blinds). A Private glass deck to the outdoor hot tub with views of the Bow River! Relax in our own oasis enjoying the tranquility this property offers. The 5pc ensuite has (in-floor heat) a central soaker tub, O/S Glass shower with several water outlets. A private water closet, double sinks & custom designed closet. Pride of ownership shines throughout! This property was custom designed by the owner. Well maintained & cared for with a entertaining aspect to design as well as functional family living in this comfortable custom home.
房间
- 类型等级尺寸室内地面
- 入口总管道9' 9" x 11' 9"其他
- 起居室总管道11' 3" x 14' 8"其他
- 洗手间总管道5' 9.9" x 6' 9"其他
- 起居室总管道10' 9.6" x 13' 8"其他
- 图书馆总管道8' 11" x 12' 2"其他
- 家庭办公室总管道8' 3.9" x 12' 2"其他
- 厨房总管道14' 6" x 16' 3.9"其他
- 餐厅总管道14' 9.6" x 15' 3.9"其他
- 洗衣房上部5' 9.6" x 7' 6.9"其他
- 卧室上部12' 5" x 12' 6"其他
- 卧室上部12' 6" x 15' 3"其他
- 主卧室上部14' 5" x 14' 2"其他
- 套间浴室上部11' 8" x 16' 9"其他
- 水电下层9' 2" x 9' 6.9"其他
- 家庭娱乐室下层14' 2" x 25' 9.6"其他
- 洗衣房上部6' 8" x 7' 8"其他
上市代理商
咨询更多信息
咨询更多信息
位置
4628 Montgomery Avenue NW, Calgary, Alberta, T3B 0L3 加拿大
房产周边
Information about the area around this property within a 5-minute walk.
付款计算器
- $
- %$
- %
- 本金和利息 0
- 物业税 0
- 层 / 公寓楼层 0

