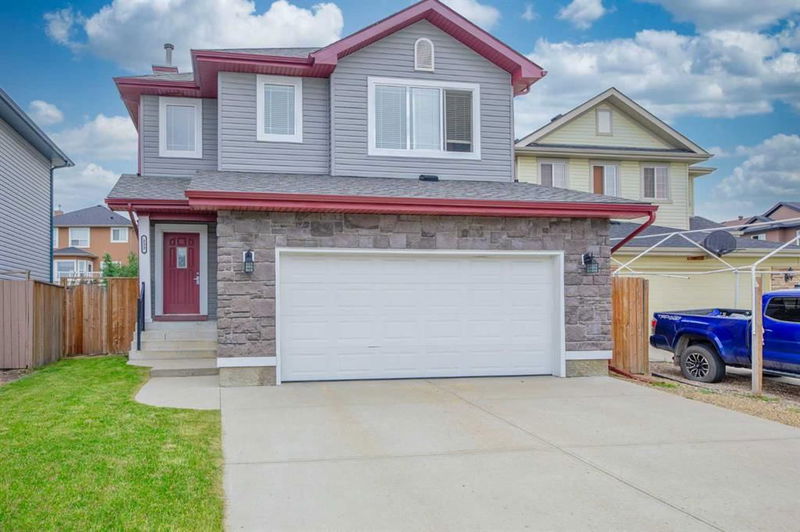重要事实
- MLS® #: A2163379
- 物业编号: SIRC2073056
- 物业类型: 住宅, 独立家庭独立住宅
- 生活空间: 2,253 平方呎
- 建成年份: 2006
- 卧室: 3
- 浴室: 2+1
- 停车位: 4
- 挂牌出售者:
- Royal LePage METRO
楼盘简介
Major Price Improvement: A delightful family home nestled in the vibrant Saddle Ridge community. This beautiful 3-bedroom, 2.5-bathroom house offers a perfect blend of comfort, style, and convenience, making it an ideal choice for families and professionals alike. As you step inside, you are greeted by an inviting open-concept living and dining area, bathed in natural light. The spacious layout is perfect for entertaining guests or enjoying cozy family nights. The well-appointed kitchen features sleek countertops, ample cabinet space, and modern appliances. It's a chef's delight, ready for creating culinary masterpieces. The upper level boasts three generously sized bedrooms, including a luxurious master suite with an en-suite bathroom. Each room offers ample closet space and large windows that ensure plenty of natural light. The expansive backyard is perfect for outdoor gatherings, barbecues, or simply unwinding after a long day. Enjoy the massive deck with natural gas connection, ideal for summer entertaining, and the landscaped garden with two large apple trees providing a serene escape with plenty of room for kids and outdoor play. The home is fitted with Hunter Douglas blinds, adding a touch of elegance and providing excellent light control and privacy. Situated in the sought-after Saddle Ridge neighborhood, this home is conveniently located close to schools, parks, shopping centers, and public transit. Enjoy easy access to major roadways, making your commute a breeze. This home also includes a spacious basement ready for your personal touch, a double garage, and plenty of storage throughout. A new roof and siding has been installed. Please note - This property has ben virtually staged in few pics for visual representation only.
房间
- 类型等级尺寸室内地面
- 起居室总管道23' 6.9" x 15' 3.9"其他
- 门厅总管道10' 2" x 11' 9.6"其他
- 餐厅总管道9' 11" x 13' 3"其他
- 洗手间总管道4' 11" x 6' 6"其他
- 书房二楼12' 5" x 15' 3.9"其他
- 卧室二楼16' 6" x 9'其他
- 套间浴室二楼10' 5" x 13' 5"其他
- 储存空间下层41' 8" x 26' 9.6"其他
- 厨房总管道11' 2" x 11' 9"其他
- 家庭娱乐室总管道13' 3" x 15' 3.9"其他
- 早餐厅总管道10' 3.9" x 11' 9"其他
- 主卧室二楼14' 11" x 13'其他
- 额外房间二楼8' 9.9" x 7' 8"其他
- 卧室二楼15' 3" x 11' 3.9"其他
- 洗手间二楼8' 5" x 9' 6.9"其他
上市代理商
咨询更多信息
咨询更多信息
位置
133 Saddleland Close NE, Calgary, Alberta, T3J5J4 加拿大
房产周边
Information about the area around this property within a 5-minute walk.
付款计算器
- $
- %$
- %
- 本金和利息 0
- 物业税 0
- 层 / 公寓楼层 0

