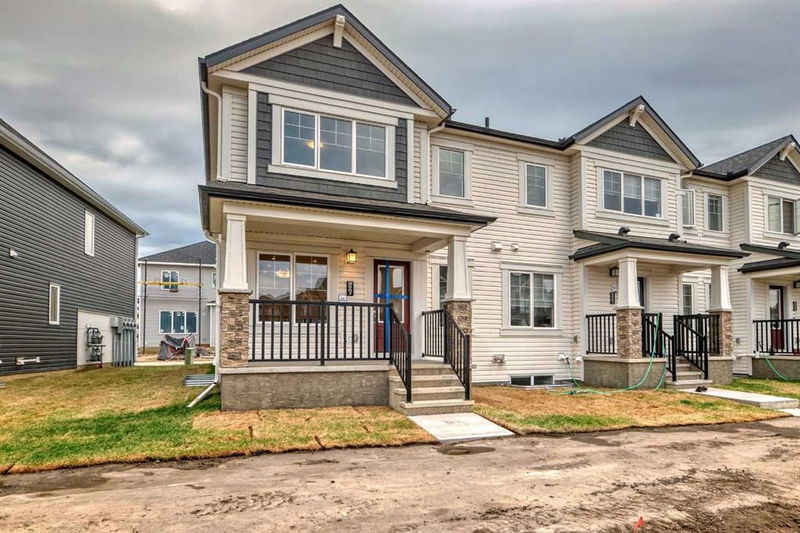重要事实
- MLS® #: A2163405
- 物业编号: SIRC2073041
- 物业类型: 住宅, 联体别墅
- 生活空间: 1,514.90 平方呎
- 建成年份: 2024
- 卧室: 3
- 浴室: 2+1
- 停车位: 2
- 挂牌出售者:
- Comox Realty
楼盘简介
NO CONDO FEE, Newly Built, 2-car Rear Lane Townhouse, the largest unit on the street! This beautifully designed home boasts luxury vinyl plank flooring throughout the main level and features a modern, open floor plan with a dedicated dining area and a separate living room. The spacious kitchen is a highlight, complete with quartz countertops, top-of-the-line stainless steel appliances, and pot lights for added ambiance.
The main floor also includes a convenient half bath and a double attached garage. Upstairs, you'll find a generous primary bedroom that serves as a true retreat, featuring a walk-in closet and a luxurious 3-piece ensuite. Two additional well-sized bedrooms, a full bathroom, and a laundry room complete the upper level, along with a good-sized family room for extra living space.
The basement comes with a 3-piece plumbing rough-in, ready for your personal touch. Enjoy exclusive Architect’s Choice options, including knockdown ceilings, and more. This home offers access to planned schools, an environmental reserve, and a commercial complex, perfectly situated with easy access to Stoney Trail, Deerfoot Trail, the airport, shopping centers, and grocery stores. Don’t miss this extraordinary opportunity!
房间
- 类型等级尺寸室内地面
- 入口总管道5' 11" x 6' 8"其他
- 餐厅总管道8' 11" x 8' 6.9"其他
- 厨房总管道12' 9" x 10' 11"其他
- 餐具室总管道2' 11" x 2'其他
- 起居室总管道9' 5" x 11' 9"其他
- 洗手间总管道6' 9.6" x 2' 11"其他
- 额外房间上部14' 3.9" x 13' 3"其他
- 洗衣房总管道6' 6" x 5' 3"其他
- 洗手间上部8' 9.6" x 5' 3.9"其他
- 卧室上部10' 9" x 9' 3"其他
- 卧室上部9' 6" x 9' 3"其他
- 主卧室上部13' 11" x 12' 11"其他
- 套间浴室上部5' 8" x 9' 3"其他
- 步入式壁橱上部4' 11" x 5' 6.9"其他
上市代理商
咨询更多信息
咨询更多信息
位置
8867 Cityscape Drive NE, Calgary, Alberta, T3N2H7 加拿大
房产周边
Information about the area around this property within a 5-minute walk.
付款计算器
- $
- %$
- %
- 本金和利息 0
- 物业税 0
- 层 / 公寓楼层 0

