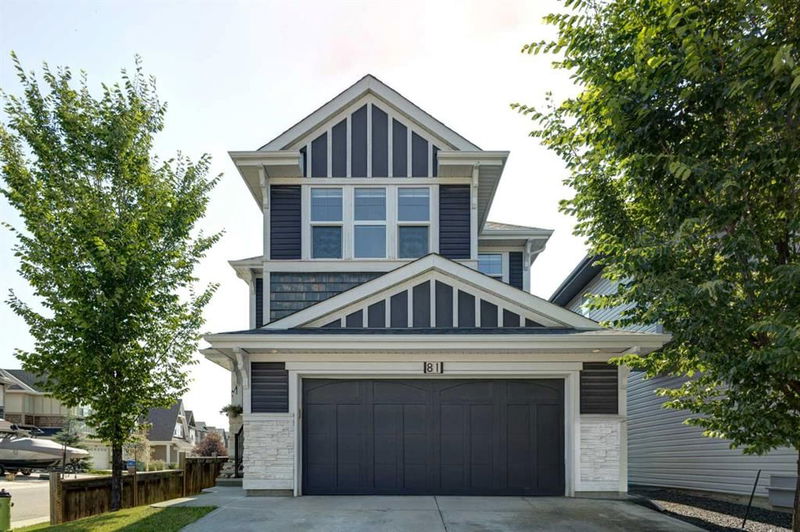重要事实
- MLS® #: A2162372
- 物业编号: SIRC2068432
- 物业类型: 住宅, 独立家庭独立住宅
- 生活空间: 2,538.26 平方呎
- 建成年份: 2015
- 卧室: 3+2
- 浴室: 3+1
- 停车位: 4
- 挂牌出售者:
- Coldwell Banker Mountain Central
楼盘简介
Attracted now, start the car....Your search ends here…Bedrooms Plus or convert some to home offices, 3.5 baths, 3 sitting rooms, gym and O/S Garage. Prepare to be captivated by this stunning home nestled in the highly desired community of Auburn Bay. Elegantly designed by Jayman, the Lauren model has meticulous attention to detail, & offers plenty of exquisite custom features with a perfect blend of luxury, functionality & convenience. Step inside the main entrance, it is spacious & lined with beautiful hardwood floors throughout main floor, with an open floor plan and an abundance of natural light. Prepare to be wowed by the gourmet kitchen, a true masterpiece. Equipped with plenty amounts of full height soft close cabinets, S/S built-in appliances, a 5-burner gas cooktop with a sleek custom wood range hood, and not just one, but two islands lined with custom stone finish. The opulent granite counters provide the perfect backdrop for your culinary creations. Add a walk-in pantry, and you will never run out of space. Adjacent to the kitchen is a generous dining area & cozy living room featuring a stone wall gas fireplace, perfect for unwinding after a long day. Step out onto the backyard with a large stamped concrete patio with a stone firepit, rough in for hot tub and BBQ gas line hookup. Complete the main level with a 2pc bath & mudroom with custom cabinets offering plenty of space for the large family. Upstairs, a central bonus room awaits along with a convenient upper-level laundry room. Retreat to the primary bedroom sanctuary, complete with a luxurious 5-piece ensuite, dual walk-in custom closets with ample space to unwind in soaker tub or shower. Two additn'l spacious bedrooms complete with a full 5pc bathroom with duo sinks to ensure comfort for the entire family. Let us not forget about the basement with thick underlay to keep it cozy. Here you will find 2 addition'l bedrooms, 4pc bath with dual sinks, exercise room & family room. Add an O/S garage with a rough in for heater , A/C, cul-de-sac living this home spares no expense. Experience the best of lakeside living, with a host of amenities & located by schools, parks, shopping, dining, and access to transit. Check out this fully developed custom home with over 3500 sq ft of living and prepare to be awed! There are 3 virtually staged photos.
房间
- 类型等级尺寸室内地面
- 洗手间总管道3' x 7' 9.9"其他
- 餐厅总管道17' 9.6" x 9'其他
- 厨房总管道14' 6" x 13' 9"其他
- 起居室总管道17' 9.9" x 16'其他
- 洗手间二楼4' 11" x 15' 9.6"其他
- 套间浴室二楼11' 8" x 13'其他
- 卧室二楼12' 9.9" x 12' 9.9"其他
- 卧室二楼13' 5" x 15' 9.6"其他
- 额外房间二楼13' 5" x 15' 9.6"其他
- 洗衣房二楼8' 3" x 5' 9"其他
- 主卧室二楼17' 9" x 11' 6.9"其他
- 步入式壁橱二楼12' 6.9" x 7' 9"其他
- 洗手间地下室4' 11" x 12' 5"其他
- 卧室地下室12' 3.9" x 11' 5"其他
- 卧室地下室12' 3.9" x 11' 6"其他
- 健身房地下室12' 3.9" x 10' 6"其他
- 活动室地下室15' 8" x 12' 3.9"其他
- 水电地下室5' 6.9" x 7' 3.9"其他
上市代理商
咨询更多信息
咨询更多信息
位置
81 Auburn Meadows Crescent SE, Calgary, Alberta, T2M 2E3 加拿大
房产周边
Information about the area around this property within a 5-minute walk.
付款计算器
- $
- %$
- %
- 本金和利息 0
- 物业税 0
- 层 / 公寓楼层 0

