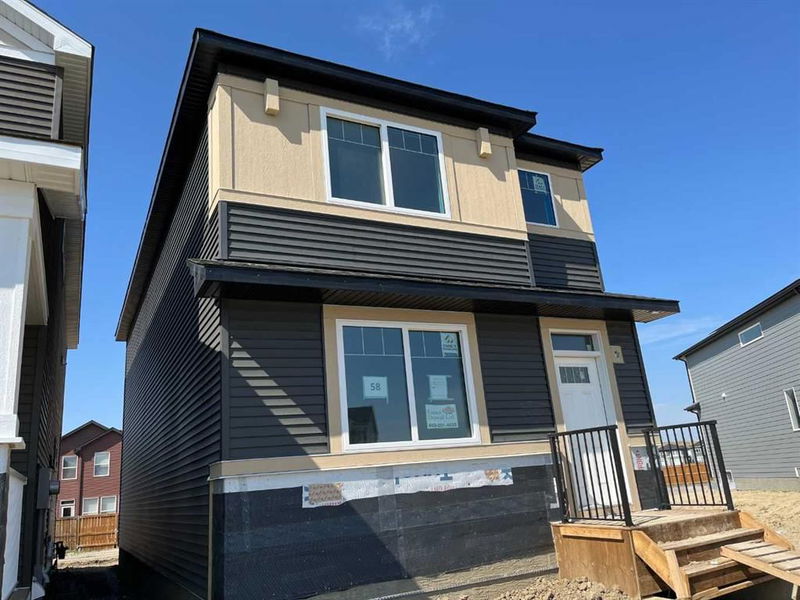重要事实
- MLS® #: A2162026
- 物业编号: SIRC2062749
- 物业类型: 住宅, 独立家庭独立住宅
- 生活空间: 1,755 平方呎
- 建成年份: 2024
- 卧室: 3
- 浴室: 2+1
- 停车位: 2
- 挂牌出售者:
- MaxWell Canyon Creek
楼盘简介
Buying A quick possession "NEW BUILT HOME" could be the best purchasing decision you can make in this ever changing market! LOOK MASTER BUILDER has added a long list of Builder upgrades to this amazing wide open model to ensure that you'll be thrilled with the final results on the possession day which will be in October! Check and compare the standard features : 8 ft. long kitchen island that has 8 drawers(2 pots and pans and 6 cutlery) and 4 doors - a full length eating bar and 1" thick quartz countertop, 3 stylish pendant lights over the island, soft close cabinet doors and soft close drawers, two tone kitchen cabinets, "shaker styled" cabinet doors, built-in microwave, canopy hood fan rough-in, elegant Ames picket hexagon tiled kitchen backsplash, spacious kitchen pantry, 36" high upper cabinets, stylish BLANCO SILGRANIT kitchen sink with soap dispenser, gasline for a gas stove, 7' wide kitchen window, large great room with 50" wide fireplace, a fireplace mantle, an in-wall conduit for a TV above the fireplace mantle, white "Zebra Blinds" window coverings, Berkley modern interior doors that provide more sound reduction, sturdy satin nickel wire shelving, California knockdown textured ceilings throughout, exquisite QUEST XL Luxury Vinyl Plank flooring on the main floor, dignified vinyl tile to be installed in the upper bathrooms and laundry room, 4' wide staircase to the upper floor, 16' of black metal spindles from main floor to upper floor, black door handles, black hinges and matte black bathroom hardware, large 36 sf. laundry room, 6.76' long ensuite quartz countertop with 2 undermount sinks, free standing ensuite tub, 5' wide "TILED" ensuite shower (tiled to the ceiling) 1 row of tile above counters in upper bathrooms, bathroom vanities have a bottom drawer, the main bath tub has vinyl tile extended to the ceiling, the mudroom has a built-in bench and coat hooks unit, triple pane windows, side entry door to basement, clean air filtration system(HRV), General Aire drip humidifier, 96% high efficiency 2 stage multi-speed furnace, 80 gal US hot water tank, SMART Thermostat with HRV control, 200 AMP electrical panel, 2 sewer backup valves, basement has plumbing rough-ins for bathroom, laundry facilities and kitchen sink, 9 ft. foundation wall height, painted basement floor and stairs, soffit plug and switch, gasline for BBQ, deck nailer board, elegant Prairie front elevation with tons of stone accenting and a $500 front landscaping certificate! The Builder has 6 other quick possession homes for sale. RMS measurements taken from Builder's blueprints. Call your favourite realtor today and book an appointment!
房间
上市代理商
咨询更多信息
咨询更多信息
位置
58 Legacy Reach Bay SE, Calgary, Alberta, T2X 5W6 加拿大
房产周边
Information about the area around this property within a 5-minute walk.
付款计算器
- $
- %$
- %
- 本金和利息 0
- 物业税 0
- 层 / 公寓楼层 0

