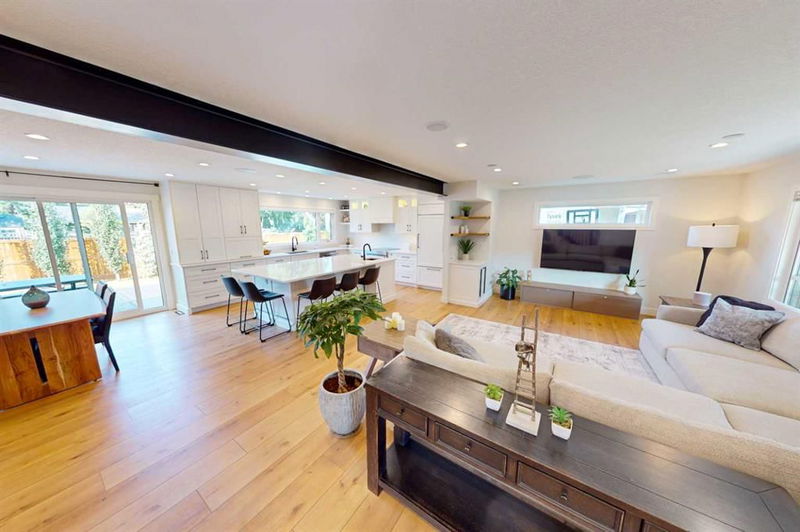重要事实
- MLS® #: A2160621
- 物业编号: SIRC2045831
- 物业类型: 住宅, 独立家庭独立住宅
- 生活空间: 2,164 平方呎
- 建成年份: 1968
- 卧室: 4+1
- 浴室: 3+1
- 停车位: 4
- 挂牌出售者:
- First Place Realty
楼盘简介
Luxuriously renovated 5 bedroom masterpiece on a massive 9,800 sq. ft. lot in the coveted golf-side community of Willow Park Estates. Immediately be impressed by the beautiful architecture boasting white Hardie board siding highlighted by charming brickwork and a charming front porch. The interior is equally as striking, stunningly renovated to create an open floor plan with beamed flat painted ceilings, built-in speakers throughout and lots of pot lights to illuminate your evenings. Natural light flows through oversized windows during the day highlighting the upscale designer details, quality craftsmanship and wide plank flooring. Nearly all of the windows have been replaced plus central air conditioning has been added ensuring your comfort in any season. The living room is great for both unwinding and entertaining with clear sightlines for unobstructed conversations. Culinary adventures await in the gourmet kitchen featuring a Subzero panelled fridge, an induction cooktop, full-height cabinetry, stone countertops, 2-tier utensil drawers and a massive centre island to gather around. Adjacently, the dining room has ample space for family meals and entertaining. Oversized patio doors frame tranquil backyard views and encourage a seamless indoor/outdoor lifestyle. Convene in front of the floor-to-ceiling stone-encased gas fireplace in the family room with dark panelled walls and classic built-ins creating an inviting atmosphere. Those beautiful floors are continued onto the upper level where 4 of the spacious bedrooms reside. The primary bedroom is a private oasis with 2 closets, one of which leads to the luxurious ensuite boasting dual sinks, a deep soaker tub and an oversized shower. All of the bathrooms in the home have been stunningly upgraded with high-end Grohe lifetime warranty products. 2 bathrooms even have in-floor heat keeping toes warm and cozy. Gather in the sophisticated finished basement and come together over movie and games nights and engaging conversations in front of the modern electric fireplace. The extravagance continues throughout this level with a large guest bedroom that includes a walk-in closet, another posh full bathroom and a huge exercise room. The expansive composite deck and lower patio in the ginormous backyard will have you hosting summer barbeques and spending your weekends lounging enjoying the immense privacy. A new fence and retaining wall were installed 4 years ago surrounding the grassy yard that is the perfect play space for kids and pets. A charming shed hides away seasonal items and is even equipped with electrical. This extraordinary home is situated in a quiet, much sought-after neighbourhood within walking distance to schools, several parks, the Trico Centre, Southcentre Mall and more. Mere minutes to Willow Park Golf and Country Club, the Anderson C-Train Station, Willow Park Shopping Village, Fish Creek Park and easy access to major thoroughfares for a quick and easy commute.
房间
- 类型等级尺寸室内地面
- 起居室总管道13' 9.9" x 26' 3"其他
- 厨房总管道13' 6.9" x 16'其他
- 餐厅总管道13' 6.9" x 15' 2"其他
- 家庭娱乐室总管道19' 2" x 12' 3"其他
- 洗衣房总管道12' x 6' 11"其他
- 活动室地下室13' 9.9" x 25' 6.9"其他
- 健身房地下室24' 9.6" x 11' 2"其他
- 储存空间地下室14' 11" x 15' 11"其他
- 主卧室上部17' 6.9" x 12' 3"其他
- 步入式壁橱上部6' 3.9" x 7' 9"其他
- 卧室上部14' x 11' 2"其他
- 卧室上部14' x 10' 9"其他
- 卧室上部12' 11" x 14' 8"其他
- 卧室地下室12' 5" x 10' 9.6"其他
上市代理商
咨询更多信息
咨询更多信息
位置
428 Wilverside Way SE, Calgary, Alberta, T2J 1Z7 加拿大
房产周边
Information about the area around this property within a 5-minute walk.
付款计算器
- $
- %$
- %
- 本金和利息 0
- 物业税 0
- 层 / 公寓楼层 0

