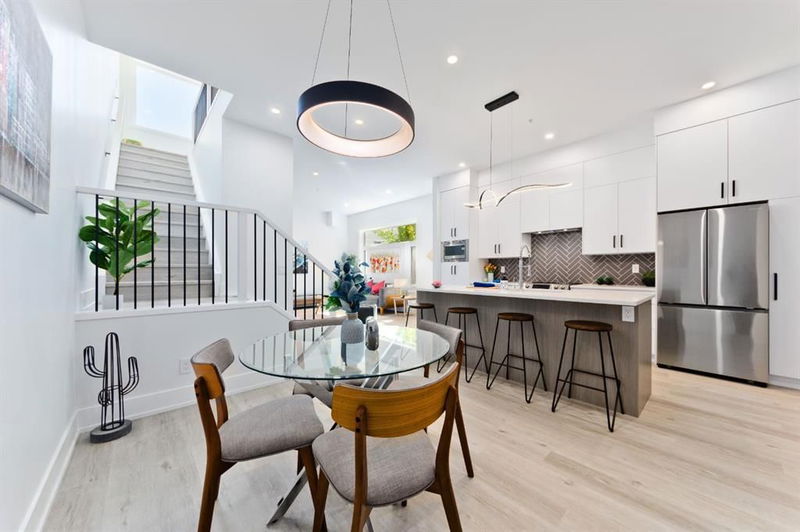重要事实
- MLS® #: A2160204
- 物业编号: SIRC2044185
- 物业类型: 住宅, 公寓
- 生活空间: 1,617 平方呎
- 建成年份: 2024
- 卧室: 3+1
- 浴室: 3+1
- 停车位: 1
- 挂牌出售者:
- 2% Realty
楼盘简介
ONE LAST UNIT LEFT! Introducing the Residences in Altadore, where the location is as impressive as the living spaces! 1 unit left in this newly built 4plex completed July 2024. built over 2 floors + basement level, this rare townhouse offers over 2,400 Sq.ft of living space, this unit has A gourmet kitchen highlights an abundance of custom cabinets, quartz countertops, a breakfast bar for casual meals, and stainless steel appliances. The dining area connects effortlessly to the kitchen, providing a perfect setting to entertain friends and family with your culinary creations. Enjoy the high ceiling (10') , which boasts plenty of room for furniture, creating an inviting and relaxing environment to unwind at the end of the day. A large mudroom with storage closet and a bench when entering the home from the side door give you the option to keep your front entrance clean and organized. Rounding out this level is a convenient two-piece powder room and a flex area for either a reading area, nook or a working desk. The attached garage is a rare find in a townhouse and the most convenient way to access your home. The upper level provides massive windows straight in to your private Terrace for year round use, facing south for year round sun exposure. Use the terrace for your BBQ and private outdoor space. Also on the upper level, a rare 3 bedrooms. The Primary bedroom offers a spacious walking in closet and a private 4pc Ensuite. Other 2 bedrooms feature a luxurious shared 4pc bathroom. The laundry room is conveniently located on the top floor for added practicality. A fully developed lower level features a 4th bedroom, HUGE versatile recreation room, a well-appointed four-piece bath, and a spacious storage room. Fully landscaped and snow maintained year round. The attached garage with high ceilings for extra hanging storage. Experience the ultimate in urban living in this Altadore prime location with the rare size of the unit over 2 floors. A prime location, functional, sleek design, and an array of amenities within walking distance make this the perfect place to call home.
房间
- 类型等级尺寸室内地面
- 餐厅总管道6' 8" x 11' 3.9"其他
- 起居室总管道12' 9.6" x 15' 5"其他
- 门厅总管道7' 9" x 14' 2"其他
- 厨房总管道8' 8" x 15' 9.6"其他
- 前厅总管道4' x 4' 3"其他
- 洗手间总管道3' 11" x 8' 2"其他
- 主卧室二楼11' 3.9" x 12' 9.9"其他
- 步入式壁橱二楼4' 3.9" x 6' 8"其他
- 套间浴室二楼5' 3" x 12' 6"其他
- 卧室二楼9' 9.9" x 10' 2"其他
- 卧室二楼9' 9.9" x 10' 2"其他
- 洗衣房二楼2' 11" x 4' 3.9"其他
- 洗手间二楼5' 3.9" x 8' 9.9"其他
- 家庭娱乐室下层11' 9.6" x 25' 8"其他
- 洗手间下层7' 2" x 8' 3.9"其他
- 卧室下层9' 11" x 10' 2"其他
- 阳台上部9' 11" x 14' 8"其他
- 水电下层6' 5" x 12' 3.9"其他
上市代理商
咨询更多信息
咨询更多信息
位置
3512 15 Street SW #4, Calgary, Alberta, T2T 4A3 加拿大
房产周边
Information about the area around this property within a 5-minute walk.
付款计算器
- $
- %$
- %
- 本金和利息 0
- 物业税 0
- 层 / 公寓楼层 0

