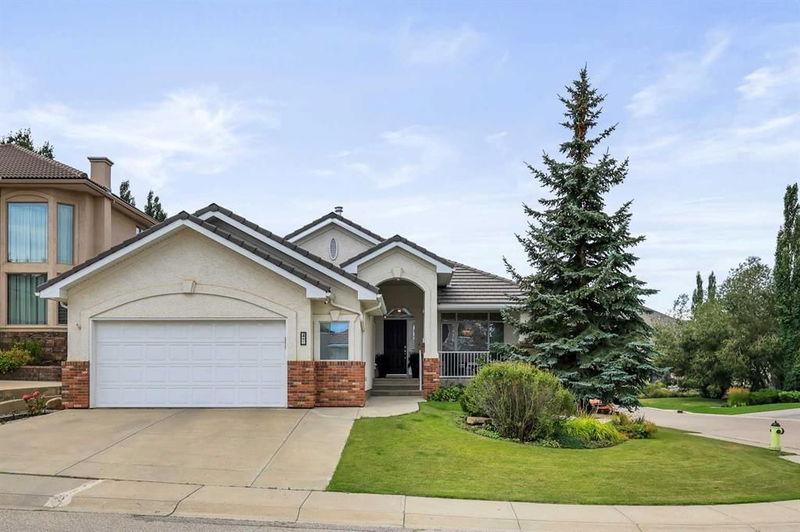重要事实
- MLS® #: A2158629
- 物业编号: SIRC2040248
- 物业类型: 住宅, 独立家庭独立住宅
- 生活空间: 1,754 平方呎
- 建成年份: 2001
- 卧室: 1+2
- 浴室: 2+1
- 停车位: 2
- 挂牌出售者:
- RE/MAX Real Estate (Central)
楼盘简介
Experience Elegance in Hamptons: Your Dream Bungalow Awaits!
Seize this rare opportunity to own a beautifully upgraded bungalow in the highly sought-after Hamptons estate community. This exquisite, air-conditioned home boasts:
• Gleaming Hardwood Floors & Soaring 9ft Ceilings: Enjoy a luxurious feel throughout the home.
• Spacious 3 Bedrooms + Den: Perfect for family living or a home office.
• Open Concept Kitchen: Features granite counters, a large center island, and a walk-in pantry. Equipped with upgraded stainless steel appliances, this kitchen is a chef’s dream.
• Elegant Living Spaces: Cozy up by the fireplace in the expansive living room, host dinners in the formal dining room with graceful columns, or enjoy casual meals in the dining nook that opens to the renovated backyard deck.
• Private Master Retreat: Includes a walk-in closet, jetted tub ensuite with granite-topped double vanities, skylight, and a separate shower.
• Finished Lower Level: Offers 2 additional bedrooms, a full bath, a games/rec room with fireplace and wet bar, plus ample space for future development and storage.
• Bonus Features: Main floor office with French doors, built-in speakers, and underground sprinklers. The main floor laundry includes a GE washer/dryer and sink. The oversized 2-car garage and fantastic outdoor space with a covered deck (gas BBQ line) and patio complete the package.
Located in a prestigious golf course community, you’ll be within walking distance of bus stops, the golf course clubhouse, and close to amenities including Hamptons School, parks, and shopping.
Welcome to your new home in the heart of luxury and convenience!
房间
- 类型等级尺寸室内地面
- 餐厅总管道10' 11" x 12' 3.9"其他
- 厨房总管道11' 8" x 13' 9"其他
- 凹角总管道11' 5" x 11' 8"其他
- 大房间总管道13' 11" x 14' 11"其他
- 书房总管道9' 11" x 9' 11"其他
- 洗衣房总管道6' 11" x 10' 6.9"其他
- 洗手间总管道4' 11" x 6' 9.6"其他
- 主卧室总管道13' 11" x 14' 2"其他
- 套间浴室总管道9' 3.9" x 13' 6"其他
- 活动室下层13' 5" x 37' 9.9"其他
- 洗手间下层4' 11" x 10'其他
- 卧室下层13' 5" x 10' 9.6"其他
- 卧室下层10' 5" x 12'其他
- 储存空间下层3' 6.9" x 7' 2"其他
- 门廊(封闭)总管道5' 9" x 17' 9"其他
- 门厅总管道6' 2" x 6' 8"其他
- 餐具室总管道5' x 3' 11"其他
- 步入式壁橱总管道5' 9.6" x 6' 6.9"其他
- 步入式壁橱下层4' 3" x 4' 6.9"其他
- 水电下层15' 3.9" x 27' 5"其他
上市代理商
咨询更多信息
咨询更多信息
位置
47 Hamptons Close NW, Calgary, Alberta, t3a6b7 加拿大
房产周边
Information about the area around this property within a 5-minute walk.
付款计算器
- $
- %$
- %
- 本金和利息 0
- 物业税 0
- 层 / 公寓楼层 0

