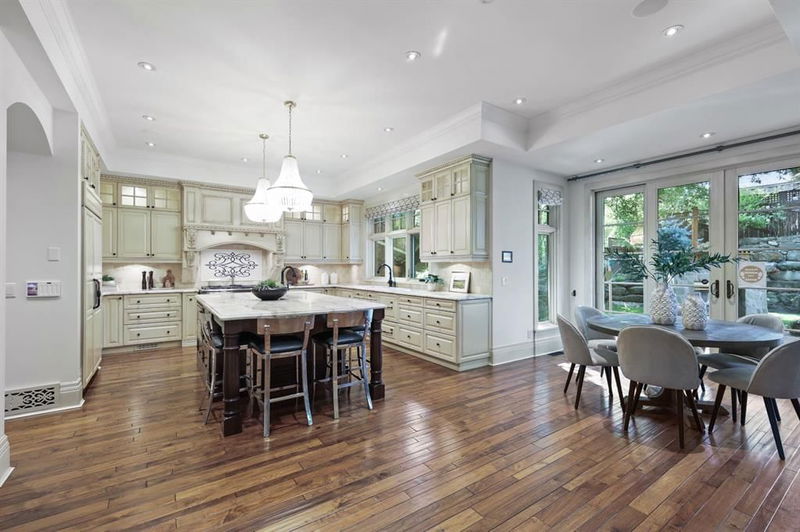重要事实
- MLS® #: A2159735
- 物业编号: SIRC2040148
- 物业类型: 住宅, 独立家庭独立住宅
- 生活空间: 3,678.48 平方呎
- 建成年份: 2008
- 卧室: 3+1
- 浴室: 4+1
- 停车位: 6
- 挂牌出售者:
- Century 21 Masters
楼盘简介
Discover unparalleled luxury in the heart of Mount Royal with this stunning home, offering over 4,400 sq. ft. of elegant living space across three meticulously designed levels. Situated on a peaceful, low-traffic street with no bus route, this property promises both serenity and convenience. The main floor exudes sophistication with an inviting office, formal living and dining rooms, and a chef’s dream kitchen featuring a central island and cozy eating nook. Adjacent to the kitchen, the spacious family room opens to a sun-drenched south-facing deck and lush yard, perfect for entertaining and relaxation.
Ascend to the upper level, where rich hardwood floors lead to a private master retreat, complete with a luxurious lounge and south-facing balcony. Two additional expansive bedrooms, each with their own en-suite bathrooms, and a convenient laundry room complete this level, offering comfort and privacy for the whole family. The lower level is designed for leisure and entertainment, featuring a rec/TV room, wet bar, wine room, an additional bedroom, and a full bath. The attached four-car heated garage and heated driveway are rare inner-city amenities that add to the home's allure. Every detail of this home is crafted to perfection, with extensive millwork and built-ins, an outdoor kitchen and fireplace, hot tub, and a serene waterfall. Indulge in the spa-like master suite with a steam shower and unwind by one of the three indoor fireplaces. Modern conveniences abound with A/C, water filtration, underground sprinklers, and central vacuum. This prime location offers the ultimate urban lifestyle, with easy access to top-tier schools, gourmet restaurants, boutique shopping, picturesque parks, and the prestigious Glencoe Club. Experience the epitome of luxurious living in Mount Royal!
房间
- 类型等级尺寸室内地面
- 起居室总管道12' 3.9" x 17' 2"其他
- 厨房总管道14' 6" x 15' 11"其他
- 餐厅总管道11' 5" x 17' 2"其他
- 早餐厅总管道9' 9.6" x 12'其他
- 家庭娱乐室总管道13' 11" x 14' 2"其他
- 门厅总管道6' 5" x 9' 9"其他
- 书房总管道9' 5" x 12' 9.9"其他
- 洗手间总管道5' 3.9" x 7' 3.9"其他
- 主卧室上部13' 9" x 15' 9.9"其他
- 其他上部12' x 13' 2"其他
- 阳台上部3' 3.9" x 12' 9.9"其他
- 步入式壁橱上部13' 2" x 13' 11"其他
- 套间浴室上部13' 2" x 13' 11"其他
- 卧室上部15' 11" x 21' 2"其他
- 套间浴室上部6' 11" x 9' 6.9"其他
- 阳台上部3' 6" x 8' 9"其他
- 卧室上部13' 9" x 18' 6.9"其他
- 步入式壁橱上部3' 11" x 5' 6.9"其他
- 套间浴室上部9' 3.9" x 5' 5"其他
- 洗衣房上部7' 5" x 7' 9.9"其他
- 媒体/娱乐地下室12' 3" x 15' 9.9"其他
- 卧室地下室12' 3.9" x 13' 5"其他
- 其他地下室7' 3.9" x 10'其他
- 洗手间地下室4' 11" x 9' 9.9"其他
- 水电地下室8' 8" x 10' 8"其他
上市代理商
咨询更多信息
咨询更多信息
位置
1131 Dorchester Avenue SW, Calgary, Alberta, T2T1B1 加拿大
房产周边
Information about the area around this property within a 5-minute walk.
付款计算器
- $
- %$
- %
- 本金和利息 0
- 物业税 0
- 层 / 公寓楼层 0

