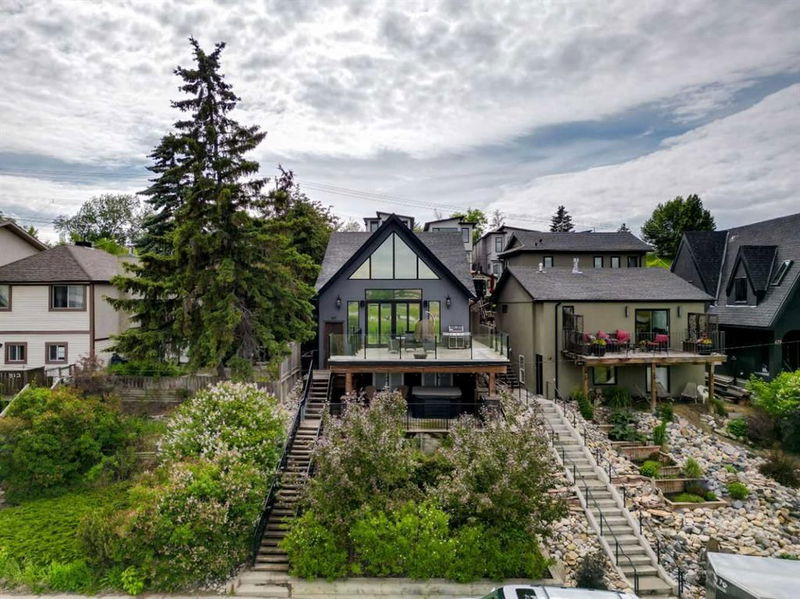重要事实
- MLS® #: A2159153
- 物业编号: SIRC2038655
- 物业类型: 住宅, 独立家庭独立住宅
- 生活空间: 1,806.04 平方呎
- 建成年份: 1984
- 卧室: 3
- 浴室: 3+2
- 停车位: 4
- 挂牌出售者:
- Real Broker
楼盘简介
This exceptional custom-built home with great curb appeal, a walkout basement, a high-end design and numerous outdoor areas seamlessly combines casual sophistication with modern conveniences. Phenomenally located on a quiet street overlooking Bottomlands Park! An abundance of upscale upgrades, stylishly designed decor and luxurious extras throughout. Soaring vaulted ceilings, gleaming hardwood floors and a wide open floor plan create an airy atmosphere on the main floor. An entire wall of glass expertly frames those tranquil park views while relaxing in the living room. Patio sliders lead to the expansive upper deck with glass railings and a gas line so none of the views are obstructed while hosting summer barbeques. Inspiring culinary adventures, the chef’s dream kitchen features a Professional Series Jenn-Air appliance package including a gas stove, titanium leather textured granite, custom solid wood cabinetry with soft close hinges and an oversized island to casually gather around. The primary oasis is on this level for ultimate privacy. A true owner’s sanctuary thanks to the spacious design, custom walk-in closet and luxurious ensuite boasting heated floors, dual sinks, a 3-headed rain shower, a smart steam shower and under cabinet accent lighting. Ascend the elegant glass-railed staircase illuminated by a gorgeous chandelier to the upper level loft. This flexible space is perfect for a home office with outstanding views and an easy work/life balance. The upper level is home to 2 additional bedrooms each with their own bathroom, no need to share! The grandeur continues into the finished walkout basement. Host games and movie nights in the massive rec room or simply unwind on cool winter nights in front of the sleek fireplace. Walk out to the covered patio and take in those incredible views from the soothing hot tub. All this plus an unsurpassable location within to schools, transit, several parks, extensive walking trails and every amenity. The zoo and science centre are a quick 2 minute drive away or head 3 minutes in the other direction to the Renfrew Athletic Park with a swimming pool, ice skating and an active community centre. Commutes will love that downtown is less than an 8 minute drive and outdoor enthusiasts will enjoy the quick 1 hour drive to the mountains. Truly an outstanding location for this extraordinary home!
房间
- 类型等级尺寸室内地面
- 起居室总管道14' 6" x 20' 9"其他
- 厨房总管道10' 2" x 16' 3.9"其他
- 餐厅总管道10' 2" x 8' 2"其他
- 前厅总管道5' 6" x 8' 2"其他
- 阁楼上部9' 8" x 13' 5"其他
- 活动室地下室23' 6.9" x 23' 5"其他
- 洗衣房地下室7' 9" x 6' 5"其他
- 水电地下室10' 3" x 6' 9"其他
- 主卧室总管道11' 9.9" x 23' 6.9"其他
- 卧室上部8' x 12' 11"其他
- 卧室上部9' 6.9" x 19' 9.9"其他
- 洗手间总管道0' x 0'其他
- 套间浴室总管道0' x 0'其他
- 套间浴室上部0' x 0'其他
- 洗手间上部0' x 0'其他
- 洗手间地下室0' x 0'其他
上市代理商
咨询更多信息
咨询更多信息
位置
607 13a Street NE, Calgary, Alberta, T2E 4S4 加拿大
房产周边
Information about the area around this property within a 5-minute walk.
付款计算器
- $
- %$
- %
- 本金和利息 0
- 物业税 0
- 层 / 公寓楼层 0

