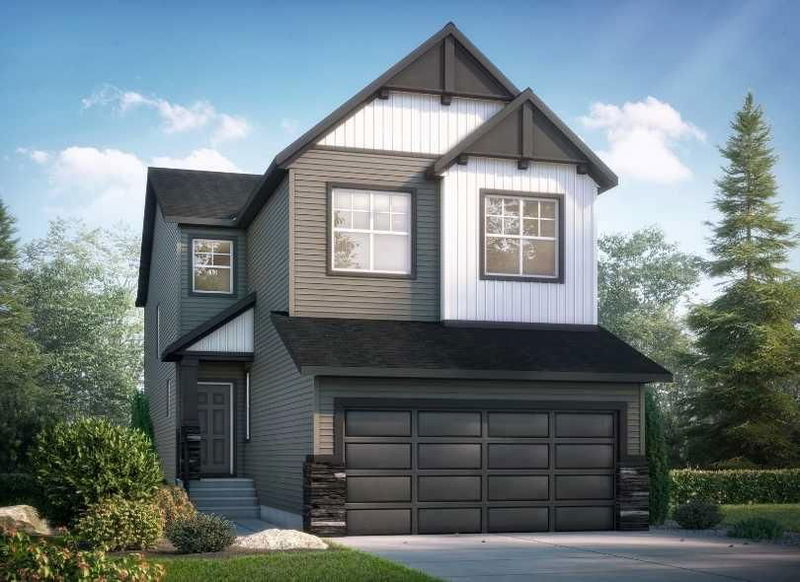重要事实
- MLS® #: A2158003
- 物业编号: SIRC2035529
- 物业类型: 住宅, 独立家庭独立住宅
- 生活空间: 2,381.83 平方呎
- 建成年份: 2024
- 卧室: 5+2
- 浴室: 4
- 停车位: 4
- 挂牌出售者:
- RE/MAX Real Estate (Central)
楼盘简介
Moraine - 65 Amblefield View NW: Fantastic opportunity to CUSTOMIZE your dream home including picking all your finishings in Moraine, formerly known as Ambleton. Welcome to this FULLY DEVELOPED Emerald Model built by Shane Homes featuring a total of 7 bedrooms, 4 full bathrooms, over 3,300 sq ft, an attached double car garage and LEGAL BASEMENT SUITE. The open main floor features a spacious kitchen with stainless steel appliances including a built-in oven, microwave, cooktop, chimney hood fan, island with seating, walk-through spice kitchen with pocket door, pantry shelves, sink, and additional cooktop; large breakfast nook with patio doors to the WEST FACING backyard, living room featuring an electric fireplace with floating hearth; main floor bedroom which can be used as a den and 3 pc full bathroom with walk-in shower. The upper level features a spacious layout with the primary bedroom that features a walk-in closet and 5 pc ensuite with a separate soaker tub, walk-in shower, dual undermount sinks, and separate toilet with door. The upper level includes 3 additional bedrooms - 2 bedrooms have walk-in closets; a large central bonus room, 4 pc main bathroom and a separate laundry room. The fully developed LEGAL basement suite features 9ft basement foundation, side entry, L-shaped kitchen with stainless steel appliances and eating area; living room, 2 bedrooms and stacked laundry. Additional features to this home include a WEST FACING backyard, BBQ gas line + much more! Live in Moraine home to parks/playgrounds, future high school, short commute to ample amenities such as the Shops at Carrington Green and Evanston Towne Centre, close to major roadways such as Stoney Trail, 14 Street, 144 Street providing easy access to QE II and Highway 1. Call for more info! *Photos from existing Shane Homes showhomes of the same model. Selections, upgrades, and colors may vary.*
房间
- 类型等级尺寸室内地面
- 厨房总管道9' 11" x 12' 9"其他
- 其他总管道7' 6" x 7' 3.9"其他
- 起居室总管道14' 6" x 12' 11"其他
- 早餐厅总管道10' x 9' 11"其他
- 卧室总管道9' 9.6" x 10' 5"其他
- 主卧室上部14' 8" x 12' 11"其他
- 卧室上部12' 6" x 8' 9"其他
- 卧室上部12' 6" x 8' 9"其他
- 卧室上部11' 9" x 9' 11"其他
- 额外房间上部12' 6" x 9' 9.6"其他
- 洗衣房上部9' 6.9" x 6' 3"其他
- 厨房食用区地下室8' x 10' 9"其他
- 起居室地下室10' 2" x 9' 3"其他
- 卧室地下室11' 3.9" x 11' 5"其他
- 卧室地下室9' 9.6" x 9' 6.9"其他
- 洗衣房地下室3' 9.6" x 3' 9"其他
上市代理商
咨询更多信息
咨询更多信息
位置
65 Amblefield View NW, Calgary, Alberta, T3P 2K1 加拿大
房产周边
Information about the area around this property within a 5-minute walk.
付款计算器
- $
- %$
- %
- 本金和利息 0
- 物业税 0
- 层 / 公寓楼层 0

