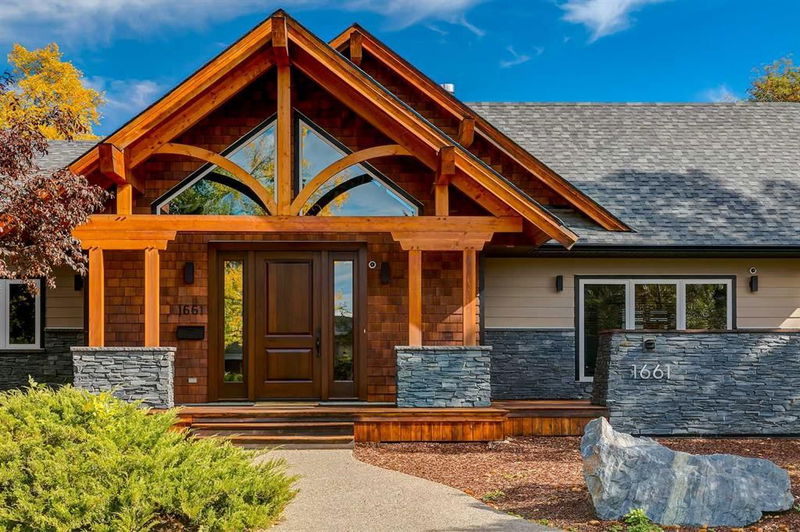重要事实
- MLS® #: A2157566
- 物业编号: SIRC2032365
- 物业类型: 住宅, 独立家庭独立住宅
- 生活空间: 2,278.20 平方呎
- 建成年份: 1958
- 卧室: 2+2
- 浴室: 4+1
- 停车位: 3
- 挂牌出售者:
- CIR Realty
楼盘简介
This stunning inner-city bungalow, situated on a 0.26-acre lot at the top of a hill, was designed by Hallett Architects. The property is surrounded by parks and green spaces, offering unparalleled privacy and breathtaking views. The current owner has invested significant time and money in improvements and transformations, resulting in one of the best curb appeals in the community.
Two major improvements were made in 2016 and 2017, which are highlighted below:
In 2016, the house underwent a complete redesign and upgrade. Exterior enhancements included a remodeled triple garage, stone siding, a high-end wooden front door, and repainted Hardy board siding. Inside, the floor plan and layout were reimagined, featuring a new kitchen with high-end stainless steel appliances, luxury wooden cabinets, a large island, a natural stone fireplace wall, and brand-new, high-end lighting fixtures. The entire basement was finished, adding a wine room, tea room, en-suite bedrooms, and a karaoke room with a bar.
In 2017, the property was further enhanced with new landscaping and the addition of an extraordinary pavilion made of timber and stone, designed for year-round use. The front yard was redeveloped with low-maintenance stone and a powder-coated aluminum fence, giving the home a stylish and impressive appearance in the neighborhood.
There are many more details to explore on-site. Please schedule a showing today to see this exceptional property for yourself.
房间
- 类型等级尺寸室内地面
- 主卧室总管道14' 9.6" x 13' 3"其他
- 套间浴室总管道18' 8" x 7' 9.9"其他
- 步入式壁橱总管道0' x 0'其他
- 前厅总管道5' 8" x 17' 5"其他
- 卧室总管道14' 3.9" x 12' 11"其他
- 步入式壁橱总管道6' 5" x 11' 9.6"其他
- 套间浴室总管道6' x 11' 9.6"其他
- 洗手间总管道5' 6" x 4' 11"其他
- 入口总管道10' 9" x 16' 6"其他
- 餐厅总管道11' 2" x 18' 3"其他
- 起居室总管道13' 11" x 18' 3"其他
- 厨房食用区总管道17' 9.6" x 19' 5"其他
- 媒体/娱乐地下室14' 6.9" x 30' 6"其他
- 活动室地下室8' 9.6" x 11' 9.6"其他
- 门厅地下室19' x 21' 2"其他
- 书房地下室9' 8" x 17' 8"其他
- 酒窖地下室11' 5" x 13' 9.6"其他
- 洗衣房地下室7' 2" x 10' 2"其他
- 洗手间地下室4' 11" x 8' 9.6"其他
- 卧室地下室15' 3.9" x 18'其他
- 卧室地下室14' 6.9" x 24' 9.6"其他
- 套间浴室地下室4' 11" x 8' 9"其他
- 水电地下室5' 3" x 7' 6"其他
上市代理商
咨询更多信息
咨询更多信息
位置
1661 St Andrews Place NW, Calgary, Alberta, T2N 3Y4 加拿大
房产周边
Information about the area around this property within a 5-minute walk.
付款计算器
- $
- %$
- %
- 本金和利息 0
- 物业税 0
- 层 / 公寓楼层 0

