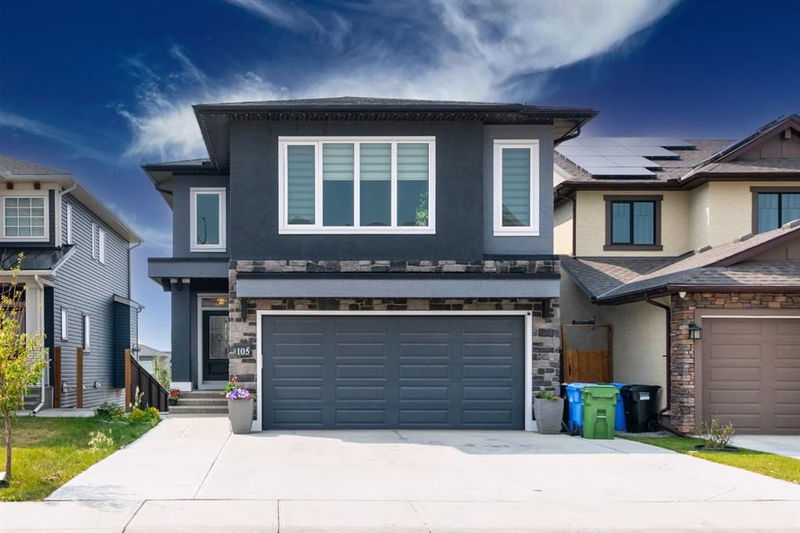重要事实
- MLS® #: A2157219
- 物业编号: SIRC2026430
- 物业类型: 住宅, 独立家庭独立住宅
- 生活空间: 2,586.84 平方呎
- 建成年份: 2020
- 卧室: 3+1
- 浴室: 3+1
- 停车位: 4
- 挂牌出售者:
- eXp Realty
楼盘简介
Experience the pinnacle of luxury living in this meticulously designed 4-bedroom + Den, 3.5-bathroom, east-facing home, where every detail has been thoughtfully curated for an unmatched living experience.
Nestled on a tranquil lakefront lot with no rear neighbors, this residence offers breathtaking views from the expansive main deck, perfect for year-round enjoyment of nature's beauty. Imagine savoring stunning sunsets, gazing at the northern lights, or moon-watching in this picturesque and serene setting.
The fully finished walkout basement, featuring 9-foot ceilings, includes an illegal suite that can be rented out or used for Airbnb, offering versatile living options. The fenced backyard adds to the privacy and charm.
As you step inside, the 11-foot feature ceilings will captivate you, enhancing the sense of space and allowing natural light to flood the home throughout the year. The gourmet kitchen, complete with a spice kitchen, seamlessly blends modern elegance with functionality, offering ample counter space, full-height cabinetry, and marble countertops—a culinary enthusiast’s dream.
The main floor boasts elegant hardwood flooring, while the upper level is finished with durable vinyl. The exterior is adorned with stylish stucco, and the basement walkout features stamped concrete. Thoughtfully placed pot lights throughout the home add a touch of warmth and sophistication, complemented by permanent custom outdoor LED lighting.
Upstairs, a spacious bonus area awaits, along with three well-appointed bedrooms and a conveniently located laundry room. The luxurious primary suite is a true retreat, featuring a spa-inspired 5-piece ensuite with his-and-hers sinks, a lavish shower, a jetted tub, a walk-in shower with a bench, a makeup vanity, and a generously sized walk-in closet with built-in cabinets.
Two additional bedrooms, each with large closets, complete the upper level.
The front double-car garage is insulated and drywalled, with epoxy flooring that offers both convenience and protection for your vehicles.
This home is the epitome of luxury and functionality, situated close to the future LRT station. Don’t miss the opportunity to own a residence of this caliber. Schedule your private tour today!
房间
- 类型等级尺寸室内地面
- 洗手间总管道3' 9.6" x 7' 2"其他
- 书房总管道8' 9.6" x 7' 2"其他
- 餐厅总管道8' 3" x 14' 9.6"其他
- 门厅总管道7' 2" x 11' 2"其他
- 厨房总管道12' 3.9" x 14' 9.6"其他
- 起居室总管道18' 8" x 13' 9.6"其他
- 前厅总管道9' 3" x 7' 9.9"其他
- 其他总管道8' 6.9" x 6' 6.9"其他
- 洗手间上部5' 6" x 11'其他
- 套间浴室上部11' 6" x 16' 2"其他
- 卧室上部9' 11" x 11' 2"其他
- 卧室上部10' 3.9" x 11' 3.9"其他
- 家庭娱乐室上部17' 6.9" x 21' 2"其他
- 洗衣房上部6' 9.6" x 11' 9.6"其他
- 主卧室上部14' 8" x 14' 8"其他
- 步入式壁橱上部6' 5" x 12' 2"其他
- 洗手间地下室5' 9.6" x 10'其他
- 卧室地下室11' 9" x 10' 9.6"其他
- 厨房地下室8' 9.9" x 10' 3.9"其他
- 活动室地下室18' 8" x 25' 9"其他
- 水电地下室6' 9.9" x 13' 2"其他
上市代理商
咨询更多信息
咨询更多信息
位置
105 Carringvue Manor NW, Calgary, Alberta, T3P 0W2 加拿大
房产周边
Information about the area around this property within a 5-minute walk.
付款计算器
- $
- %$
- %
- 本金和利息 0
- 物业税 0
- 层 / 公寓楼层 0

