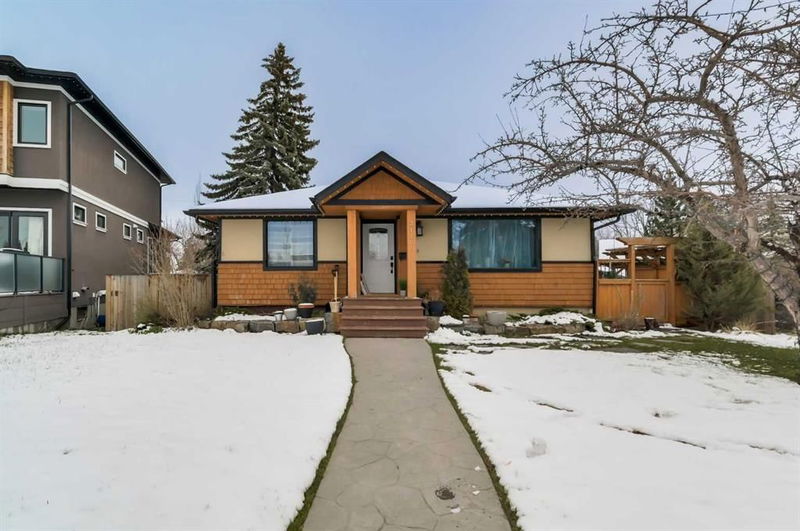重要事实
- MLS® #: A2127652
- 物业编号: SIRC2023030
- 物业类型: 住宅, 独立家庭独立住宅
- 生活空间: 1,391 平方呎
- 建成年份: 1953
- 卧室: 3+2
- 浴室: 2
- 停车位: 2
- 挂牌出售者:
- CIR Realty
楼盘简介
Welcome to Kildare Crescent, one of the most desirable neighbourhoods in Killarney! This outstanding property sits on an expansive 10,462 sq. ft. lot, ideally situated across from a beautiful park and open green space. With nearly 1,400 sq. ft. of finished living space above grade and a fully finished basement, this home offers tremendous potential for renovations or remodelling.
The main floor greets you with a spacious front foyer and a cozy living room, featuring a wood-burning fireplace and stunning solid oak hardwood floors that continue into three well-sized bedrooms. Adjacent to the kitchen is a full bathroom, elegantly finished with ceramic tile flooring, a large granite vanity with ample counter space.
The kitchen is both functional and stylish, offering plenty of cabinet space, cream shaker cabinets, ceramic tile floors, granite countertops, and a chic tile backsplash. A large farmhouse sink and stainless steel appliances ensure the kitchen is fully equipped for modern living. The dining area, located just off the kitchen, benefits from a large window that floods the space with natural light. At the back of the home, you'll find a generous mudroom and a bonus area perfect for a home office or additional storage.
The fully finished basement features vinyl plank flooring, new trim, fresh paint, and updated vinyl windows. This level offers a spacious recreation room, ideal for movie nights, along with two large bedrooms, a laundry room, and a full bathroom complete with a bath-and-shower combo, white tile surround, and a matching gray-and-white vanity.
The expansive northwest-facing backyard is a standout feature, offering over 600 sq. ft. of cedar decking with two gas hookups, a hot tub, and an oversized double detached garage with 220V wiring and rough-in for gas.
For builders and developers, there is an exciting land assembly opportunity. This property can be combined with the adjacent lots at 3603 and 3120 Kildare Crescent, creating a total of over 19,000 sq. ft. of land. The subdivision for these lots has been approved, allowing for five separate building lots, each suitable for a 2,100 sq. ft. home above grade, complete with options for double or triple garages. With each lot priced under $500,000, this is a fantastic investment opportunity.
This location offers convenience and proximity to downtown, as well as easy access to schools, amenities, and public transportation. It’s an ideal site for a future development project, and we’ve attached the subdivision approval package for your review.
Don’t miss out on the incredible potential of this Kildare Crescent property!
房间
- 类型等级尺寸室内地面
- 洗手间总管道6' 9" x 6' 11"其他
- 卧室总管道9' 8" x 11' 3.9"其他
- 卧室总管道10' 9.6" x 9' 11"其他
- 早餐厅总管道11' 3" x 5' 6"其他
- 厨房总管道11' 6" x 13' 9"其他
- 起居室总管道19' 8" x 15' 6"其他
- 前厅总管道12' 6.9" x 12'其他
- 主卧室总管道12' 3" x 11' 3.9"其他
- 洗手间地下室5' 2" x 8' 9.9"其他
- 卧室地下室11' 6.9" x 10' 6.9"其他
- 卧室地下室16' 9" x 10' 6"其他
- 活动室地下室16' 6.9" x 19' 3"其他
- 洗衣房地下室14' 9" x 5' 2"其他
- 水电地下室14' x 16' 9.6"其他
上市代理商
咨询更多信息
咨询更多信息
位置
3120 Kildare Crescent SW, Calgary, Alberta, T3E 4S4 加拿大
房产周边
Information about the area around this property within a 5-minute walk.
付款计算器
- $
- %$
- %
- 本金和利息 0
- 物业税 0
- 层 / 公寓楼层 0

