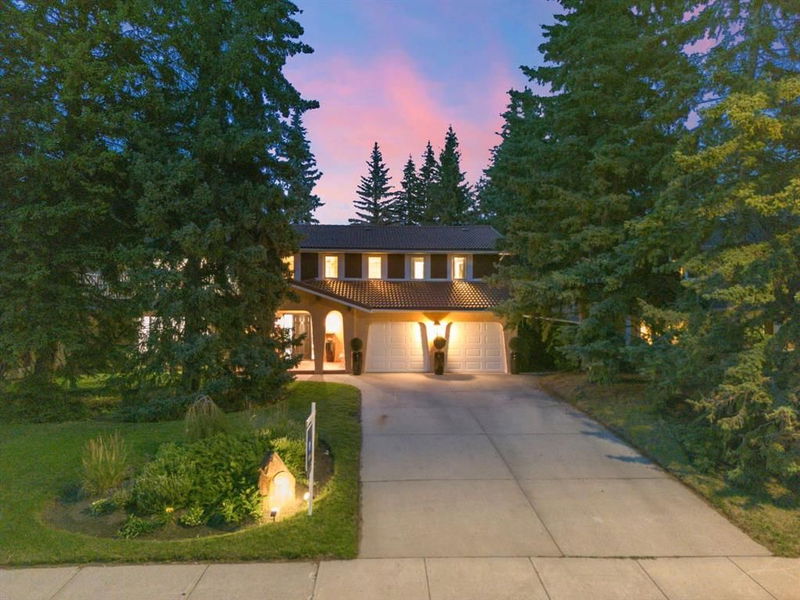重要事实
- MLS® #: A2156027
- 物业编号: SIRC2021496
- 物业类型: 住宅, 独立家庭独立住宅
- 生活空间: 2,982 平方呎
- 建成年份: 1973
- 卧室: 4+1
- 浴室: 3+1
- 停车位: 6
- 挂牌出售者:
- CIR Realty
楼盘简介
Have you ever dreamed of owning a forever home?Welcome to 20 Bay View Drive SW, a stunning 5 bedroom, 2,982sqft home on a massive lot that exudes modern elegance with a touch of old world charm. As you enter you are greeted by an open floor plan that features a luxury kitchen renovation by Trademark Renovations that will leave you speechless. The L-shaped design offers an abundance of counter space and the opulent 12ft, 2" thick, mitered island (with storage cabinets) made with natural quartzite stone, will be the perfect gathering space when hosting family and friends. The centrepiece of the kitchen is the 48" Bertazzoni freestanding gas range and matching hood fan. The intricate detailing and the iconic style of these pieces gives the kitchen a timeless look that will have everyone talking. Other high end finishes include designer light fixtures, Shaws 39" two bowl Fireclay kitchen sink, Perrin & Rowe unlacquered brass kitchen faucet and pot filler. The kitchen also offers a beverage fridge and perfectly opens up to the dining and living spaces. The great room features a grand bay window that floods the space with natural light and across the hall you'll find the spacious laundry room offering upper + lower cabinets for additional storage, a convenient utility sink and side door with access to the backyard. This main floor also offers an additional flex room with a beautiful fireplace that could be used as a home office, second seating room or play area. The primary retreat is worthy of the title and screams luxury. Enter through double french doors leading you to a large sitting area with a charming wood burning fireplace and access to a large west facing upper deck. The sleeping area is in a separate alcove and imagine what it would be like to wake up and enjoy the fresh air and sunlight every morning. A primary like this would only be matched by DOUBLE ensuite bathrooms and closets. The main ensuite has been renovated with heated tile flooring, a free standing tub, a spa-like stand up shower and access to a SECOND balcony overlooking the backyard. The second ensuite offers a large vanity and a fully functioning SAUNA! To finish off this level you'll also find 3 more bedrooms and a second 5-piece bath with dual vanities. The lower level features a large recreation room, a fifth bedroom and a massive storage area or an opportunity for future development. Lastly, the fully landscaped backyard oasis is a dream and comes with an underground irrigation system. Other upgrades to note are: NO CARPET (new Coretec flooring), rough in for 2 A/C units, a new panel with 200 amp service, Lifebreath 730 Energy recovery ventilation unit and so much more. Full list in supplements. Bay View is an exclusive community next to the Glenmore Reservoir with countless amenities and services within minutes including Rockyview Hospital, Heritage Park, Chinook shopping centre, golfing, Southland Leisure Centre, 2 min drive to Nellie McClung School and a 15 min drive to the downtown core.
房间
- 类型等级尺寸室内地面
- 餐厅总管道7' 5" x 13' 3"其他
- 家庭娱乐室总管道18' 9.6" x 13' 5"其他
- 门厅总管道11' 2" x 9' 6.9"其他
- 厨房总管道22' 9.6" x 13' 9"其他
- 洗衣房总管道9' 2" x 9' 8"其他
- 起居室总管道20' 9.6" x 14' 6.9"其他
- 卧室二楼11' 11" x 9' 6.9"其他
- 卧室二楼9' 11" x 12' 8"其他
- 卧室二楼13' 11" x 9' 6.9"其他
- 主卧室二楼13' 9" x 11' 8"其他
- 书房二楼20' x 12' 9"其他
- 活动室地下室24' 5" x 12' 6"其他
- 卧室地下室12' x 13' 9.6"其他
- 储存空间地下室7' 11" x 7' 9"其他
- 储存空间地下室42' 2" x 26' 8"其他
上市代理商
咨询更多信息
咨询更多信息
位置
20 Bay View Drive SW, Calgary, Alberta, T2V 3N6 加拿大
房产周边
Information about the area around this property within a 5-minute walk.
付款计算器
- $
- %$
- %
- 本金和利息 0
- 物业税 0
- 层 / 公寓楼层 0

