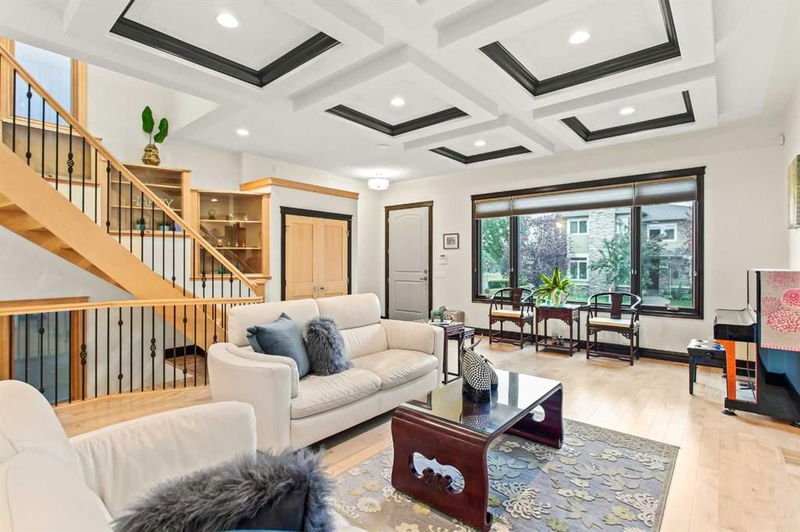重要事实
- MLS® #: A2152702
- 物业编号: SIRC2002749
- 物业类型: 住宅, 独立家庭独立住宅
- 生活空间: 2,472.75 平方呎
- 建成年份: 2012
- 卧室: 3+1
- 浴室: 3+1
- 停车位: 2
- 挂牌出售者:
- MaxWell Capital Realty
楼盘简介
YOUR NEW DREAM HOME ... In the heart of Parkdale, imagine a home that not only embraces the vibrancy of urban life but also offers a serene retreat, perfectly positioned just one block from the shimmering river and winding pathways. This is more than a residence; it's a bespoke haven that has been cherished by its original owners and is now ready to welcome a new family into its embrace.
Picture yourself stepping into this stunning custom-designed masterpiece, set on an oversized 30 x 120 foot flat lot. The exterior is a testament to timeless elegance and modern convenience.
As you cross the threshold, you are greeted by an expanse of 10-foot ceilings. The coffered ceiling in the living room adds a layer of grandeur, while the breathtaking open-tread curved staircase, flanked by custom glass display cabinets, draws your eyes upward in awe.
The heart of this home is its chef's kitchen—a culinary paradise equipped with a professional-grade appliance package. Envision creating gourmet meals on the Capital 5-burner gas stove with an integrated wok, or preparing delightful appetizers in the butler’s pantry. The solid wood cabinetry, with its meticulous dove-tailed finishing, speaks of unparalleled craftsmanship and attention to detail.
Venture outside to the private backyard, a tranquil retreat featuring an exposed patio with a gas BBQ hookup—perfect for summer gatherings and leisurely evenings. The oversized double garage, drywalled and heated with its own 100 amp electric panel, is not only spacious but also high enough to accommodate a car lift, showcasing both functionality and innovation.
Ascend to the upper floor, where 9-foot ceilings create a spacious, airy feel. The bonus room offers endless possibilities for relaxation or play. Two generous bedrooms, each adorned with custom wardrobes and built-in desks, provide comfort and versatility. The master retreat is a true sanctuary, with a spa-like en suite featuring heated floors, a drop-in whirlpool and air combination soaker tub, and an oversized custom shower with a rain head, body sprays, and a hand-held feature. Natural light pours in through a skylight, illuminating the walk-in closet with its solid wood built-ins.
The lower level is a realm of entertainment. A fourth bedroom and a 4-piece bathroom offer additional privacy for guests or family members. The expansive home theater room, projector-ready and complete with a wet bar & heated floors, promises countless nights of cinematic enjoyment. A dedicated storage and utility room ensures that every need is met with ease.
Beyond the opulent finishes and thoughtful design, this home features rare details that elevate its luxury. Silent floor joists with dampening material and sound insulation between master bedroom walls ensure tranquility. Upgraded spray foam insulation enhances energy efficiency and comfort throughout the house.
Your dream home awaits—an unparalleled blend of luxury, functionality, and location. It’s not just a house; it’s a lifestyle!
房间
- 类型等级尺寸室内地面
- 洗手间总管道6' 2" x 5' 9.6"其他
- 餐厅总管道14' 3" x 18' 9.9"其他
- 厨房食用区总管道13' 8" x 15' 5"其他
- 起居室总管道24' 9.9" x 21'其他
- 洗手间二楼7' 8" x 8' 11"其他
- 套间浴室二楼14' x 7' 3"其他
- 卧室二楼13' 3.9" x 12' 2"其他
- 卧室二楼13' 3.9" x 10' 5"其他
- 主卧室二楼15' 6" x 17' 2"其他
- 家庭娱乐室二楼24' 6.9" x 18'其他
- 洗衣房二楼4' 8" x 13' 9.6"其他
- 洗手间下层5' x 10' 11"其他
- 其他下层3' 11" x 11' 2"其他
- 媒体/娱乐下层27' 3" x 19' 8"其他
- 卧室下层11' 3.9" x 19' 9"其他
- 水电下层6' 8" x 10' 11"其他
上市代理商
咨询更多信息
咨询更多信息
位置
537 34a Street NW, Calgary, Alberta, T2N 2Y6 加拿大
房产周边
Information about the area around this property within a 5-minute walk.
付款计算器
- $
- %$
- %
- 本金和利息 0
- 物业税 0
- 层 / 公寓楼层 0

