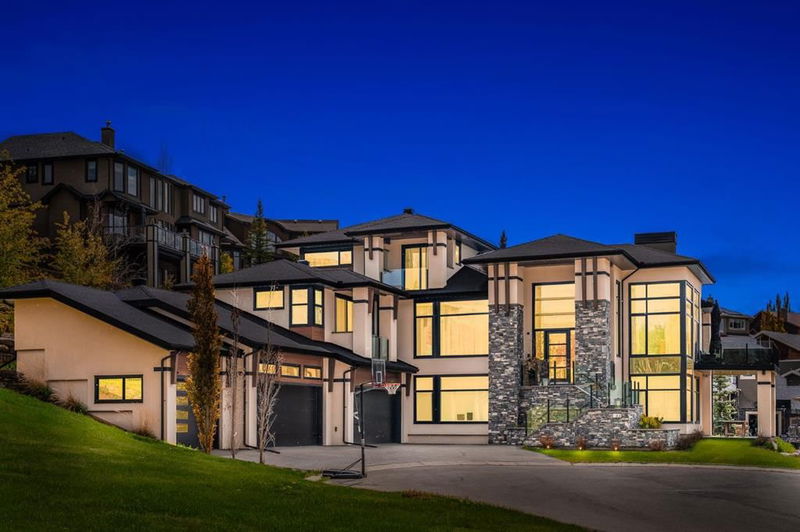重要事实
- MLS® #: A2146092
- 物业编号: SIRC1961540
- 物业类型: 住宅, 房屋
- 生活空间: 3,906.05 平方呎
- 建成年份: 2019
- 卧室: 3+2
- 浴室: 5+2
- 停车位: 10
- 挂牌出售者:
- Century 21 Bamber Realty LTD.
楼盘简介
Introducing your new custom built estate – a fusion of sophistication and comfort nestled within the serene enclave of Springbank Hill. This residence, featuring over 6300 sqft of total living quarters, 5 beds, 7 baths and over $250K worth of design work and home automation, epitomizes grace with its harmonious blend of contemporary design and lavish finishes, setting the stage for an inviting ambiance cherished by families and socialites alike. Tucked away on a secluded, gated street, this sanctuary not only offers a retreat from the city's hustle and bustle but also the convenience of full lawn care and snow removal services.
Step into a realm of natural light and awe-inspiring panoramas upon entry. Sunlight streams through the expansive windows, accentuating the majesty of the soaring ceilings and open layout. The kitchen stands as a culinary masterpiece, boasting a remarkable 14-foot island and top-of-the-line Wolf and Subzero appliances. Embrace the convenience of the adjoining butler's pantry, providing ample storage and prep space for culinary adventures.
Entertain with flair on the enclosed, screened-in deck, complete with a cozy fireplace and integrated BBQ, ensuring year-round enjoyment. And when the weather beckons, step onto the open deck to bask in the sunlight and relish panoramic views of the magnificent mountains.
Ascend to the upper levels via the elevator, where luxury awaits at every turn. The primary suite is a haven unto itself, featuring a private balcony overlooking the mountains and an ensuite adorned with polished nickel hardware and heated tiles. A luxurious wardrobe leads to the adjacent laundry room, offering both convenience and opulence. Additional bedrooms, each boasting its own ensuite, provide comfort and privacy for family and guests alike.
But the pièce de résistance awaits on the top floor – a retreat for teens or guests, complete with a spacious flex area, wet bar, and yet another deck boasting breathtaking views.
Descend to the walk-out basement, where entertainment takes center stage. A family room with a fireplace sets the scene for intimate gatherings, while a well-appointed wet bar and wine room promise evenings of indulgence. Movie nights come alive in the theater room, while a sunlit office provides a space for productive pursuits. A secret under the stairs playroom for the kids, and with a gym, mudroom, and additional bedrooms with ensuites complete this level, ensuring every need is met.
And let's not overlook the ultimate luxury – a five-car garage equipped with lifts or a car charging station, featuring soaring ceilings, heated floors, and even a deluxe dog wash. Efficiency is paramount, evidenced by the meticulous attention to detail outlined in the attached features sheet.
Experience the pinnacle of luxury living where each moment is a celebration of refined elegance and unmatched comfort.
房间
- 类型等级尺寸室内地面
- 厨房总管道21' x 24' 6"其他
- 餐厅总管道13' 11" x 18'其他
- 起居室总管道18' 6" x 19'其他
- 阳台总管道5' 6.9" x 8' 11"其他
- 门厅总管道5' 3.9" x 13'其他
- 洗衣房总管道7' 6.9" x 10' 9"其他
- 餐具室总管道7' 6" x 7' 11"其他
- 图书馆总管道8' 9" x 9' 11"其他
- 阁楼上部20' 3.9" x 25' 11"其他
- 阳台上部6' 6" x 9' 11"其他
- 健身房下层9' 3" x 12' 6"其他
- 活动室下层13' 11" x 18' 11"其他
- 书房下层13' 9" x 17' 5"其他
- 前厅下层8' 5" x 8' 6.9"其他
- 媒体/娱乐下层13' 2" x 14' 11"其他
- 水电下层9' 5" x 9' 9.9"其他
- 其他下层10' 2" x 11' 9"其他
- 储存空间下层5' 11" x 12' 3"其他
- 主卧室总管道16' 9.6" x 18'其他
- 卧室总管道13' 8" x 14' 6"其他
- 卧室总管道11' 11" x 15'其他
- 卧室下层11' x 14' 8"其他
- 卧室下层10' 5" x 12' 5"其他
- 洗手间总管道11' x 11' 3"其他
- 套间浴室总管道12' 6" x 15' 11"其他
- 洗手间总管道4' 11" x 5' 9.6"其他
- 洗手间上部5' 2" x 11' 2"其他
- 洗手间下层5' x 5' 2"其他
- 套间浴室下层6' 9.9" x 9' 9.9"其他
- 套间浴室下层4' 11" x 11' 5"其他
上市代理商
咨询更多信息
咨询更多信息
位置
44 Spring Valley Lane SW, Calgary, Alberta, T3H 4V2 加拿大
房产周边
Information about the area around this property within a 5-minute walk.
付款计算器
- $
- %$
- %
- 本金和利息 0
- 物业税 0
- 层 / 公寓楼层 0

