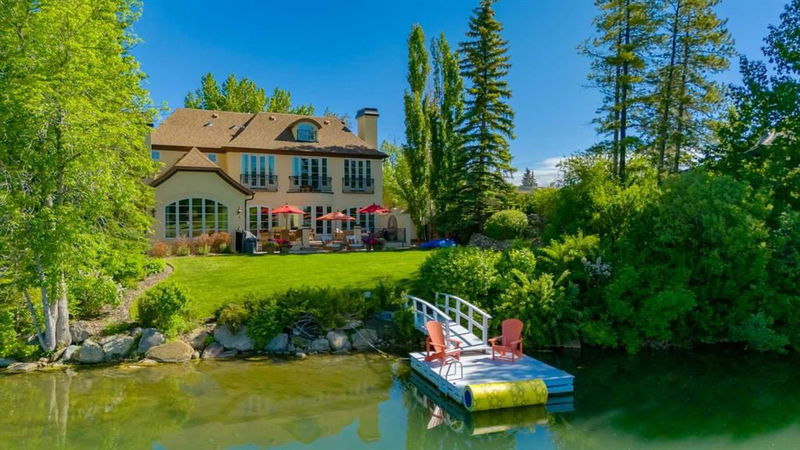重要事实
- MLS® #: A2143138
- 物业编号: SIRC1961530
- 物业类型: 住宅, 房屋
- 生活空间: 6,022.41 平方呎
- 建成年份: 2008
- 卧室: 3+2
- 浴室: 3+3
- 停车位: 6
- 挂牌出售者:
- Coldwell Banker Mountain Central
楼盘简介
This spectacular French Country Chateau was masterfully built by Mission Homes and architecturally designed by McDowell & Associates to make its owners feel as though they are “Living in Provence” on Lake Bonavista. Offering over 9,000 square feet of living space, this elegantly appointed home includes six bedrooms and six bathrooms. Majestically backing onto the lake, the views from this property are unbelievably beautiful. This spectacular lot boasts mature trees and a perfectly manicured landscape that provides the utmost in privacy and picturesque vistas. Sit on your limestone raised terrace or on your very own private dock and enjoy the activity on the lake. The home itself is a masterpiece showcasing flawlessly curated building materials, designer lighting, imported fireplace mantles, exquisite fabrics and custom millwork that perfectly reflect the style and refinement of a French Country estate. The double attached garage includes two lifts to lower additional vehicles into the lower-level garage allowing for plenty of space for recreational cars and toys. The home itself is fully wired with ‘smart’ technology that includes seasonal exterior lights, programmable interior lighting zones, home audio and a security system with external cameras. The kitchen was lovingly designed by Empire Kitchen and Bath and boasts custom cabinetry and luxury appliances. From the solid wood ceiling beams, double crown molding, oversized baseboards and casings to the incredible millwork detailing throughout, mullioned windows, the full-sized shutters and the French flared rooflines, no detail was spared in designing this one-of-a-kind bespoke home worthy of the French Riviera.
房间
- 类型等级尺寸室内地面
- 起居室总管道35' 8" x 16'其他
- 厨房总管道16' 11" x 16'其他
- 早餐厅总管道16' 11" x 14'其他
- 书房总管道13' 3.9" x 16'其他
- 餐厅总管道13' 8" x 16'其他
- 洗衣房总管道6' 5" x 13'其他
- 主卧室二楼23' 3.9" x 16'其他
- 卧室二楼11' 11" x 15' 11"其他
- 卧室二楼11' 11" x 15' 9.6"其他
- 家庭办公室二楼13' 6" x 26' 9"其他
- 额外房间三楼18' 5" x 25' 6.9"其他
- 媒体/娱乐下层15' 9" x 14'其他
- 活动室下层36' 8" x 23' 11"其他
- 卧室下层11' 9" x 14' 5"其他
- 卧室下层11' 3" x 13' 11"其他
- 健身房下层17' 6.9" x 13' 5"其他
上市代理商
咨询更多信息
咨询更多信息
位置
12235 Lake Louise Way SE, Calgary, Alberta, T2J 2M2 加拿大
房产周边
Information about the area around this property within a 5-minute walk.
付款计算器
- $
- %$
- %
- 本金和利息 0
- 物业税 0
- 层 / 公寓楼层 0

