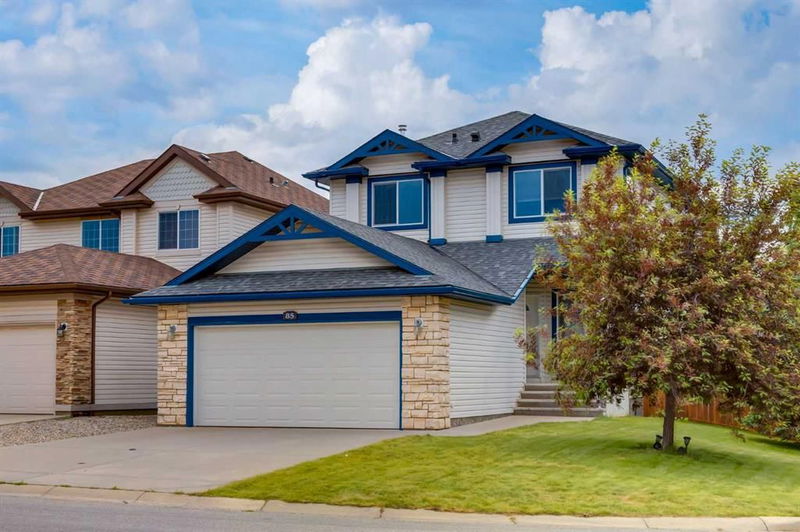重要事实
- MLS® #: A2146317
- 物业编号: SIRC1961526
- 物业类型: 住宅, 房屋
- 生活空间: 1,833.50 平方呎
- 建成年份: 2006
- 卧室: 3
- 浴室: 2+1
- 停车位: 4
- 挂牌出售者:
- RE/MAX iRealty Innovations
楼盘简介
*** OPEN HOUSE SATURDAY, JUNE 6TH FROM NOON TO 2 P.M.*** Nestled in Tusslewood amongst tranquil ravines and miles of scenic pathways sits this gorgeous home. Ideally located on a beautiful corner lot with no sidewalks that need shoveling plus a south-facing backyard oasis. Inside this striking home incredible craftsmanship is showcased by solid wood knotty pine doors and baseboards throughout. French doors open to the front den providing a private and quiet work or study space. The main floor has a beautiful open layout with great connectivity and a stunning design. The same quality custom finishes are continued into the kitchen featuring solid wood cabinetry, a pantry for extra storage and both a centre breakfast bar island and a peninsula island overlooking the grand living room. Soaring cathedral ceilings with stunning wood beams create an airy chalet-like atmosphere in the inviting living room. A dramatic floor-to-ceiling stone-encased fireplace with a striking live-edge mantle entices you to put your feet up and unwind while built-in smart speakers play your favourite music. Handy built-ins creates storage and room for your display items. Being on a corner lot allows for extra windows that stream in endless natural light. The dining room has ample space for family meals and entertaining plus conveniently leads to the SPF 50 screened-in upper deck for enjoying the outdoors without the bugs or worrying about sun exposure. At the end of the day escape to the upper level primary bedroom – a true owner’s sanctuary with French doors, a spacious design, a walk-in closet and a private ensuite with a deep soaker tub and a separate shower. Both additional bedrooms are generously sized with easy access to the 4-piece main bathroom. The backyard is an outdoor lover’s dream with loads of grassy play space for kids and pets, an expansive lower deck for soaking up the south sun and a fully enclosed hot tub for private and rejuvenating dips. A smart underground sprinkler system lets you control watering right from your phone. Additional upgrades include new carpet, a newer (2 years old) hot water tank, new roof shingles, an insulated and drywalled double attached garage, a newly stained fence, a Nest Thermostat and much more! Phenomenally located in an outstanding family-oriented community within walking distance to schools, the Tuscany market (Sobey’s, Starbucks and a variety of other shops, restaurants and services) as well as the always popular residents-only Club boasting a spray park, skate park, ice rink, tennis courts, clubhouse with year-round activities and much more. This incredible community is home to 4 schools, an off-leash dog park, Lynx Ridge Golf Course, the 12 mile Coulee natural area, the LRT station is a 8-minute drive away and there are numerous amenities, parks and playgrounds throughout the neighbourhood. When you do need to leave enjoy the quick and easy access to Stoney and Crowchild Trails.
房间
上市代理商
咨询更多信息
咨询更多信息
位置
85 Tuscany Reserve Gate NW, Calgary, Alberta, T3L 0A6 加拿大
房产周边
Information about the area around this property within a 5-minute walk.
付款计算器
- $
- %$
- %
- 本金和利息 0
- 物业税 0
- 层 / 公寓楼层 0

