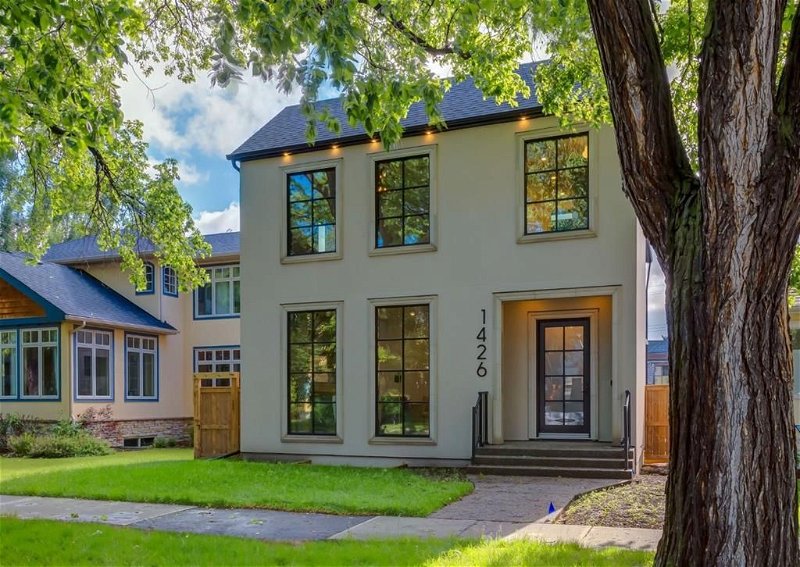重要事实
- MLS® #: A2137980
- 物业编号: SIRC1957387
- 物业类型: 住宅, 房屋
- 生活空间: 2,798 平方呎
- 建成年份: 2024
- 卧室: 3+1
- 浴室: 3+1
- 停车位: 3
- 挂牌出售者:
- CIR Realty
楼盘简介
Presenting a remarkable custom-built residence nestled along a tranquil tree-lined boulevard within the esteemed locale of Rosedale, this exceptional home is the epitome of luxury craftsmanship, built by boutique developer, Vesta Ridge Custom Homes. Stunning architecture combined with Maxime Chin’s impeccable interior design choices, this residence sets itself apart with unparalleled attention to detail. Emanating elegance at every turn, this bespoke home showcases many premium features including custom cabinetry, intricately fluted millwork, Italian paneling, a striking rod iron staircase, and a meticulously curated selection of lighting fixtures. Boasting numerous upgrades throughout, such as triple pane Lux windows accented with limestone mouldings, hydronic floor heating, on-demand hot water system, engineered hardwood flooring, curbless showers, an ICF foundation, speakers, central air conditioning, level 5 flat painted ceilings, and solid core doors spanning every floor at a substantial 1.75 inches in thickness, this residence exudes opulence and sophistication. Designed for seamless open-concept living, the heart of the home lies within the spectacular chef's kitchen, featuring white oak cabinetry, a gracefully curved island illuminated by LED lights, a premium Miele & Wolf appliance package, quartz countertops, a convenient pot filler, a generous 43 inch sink, and a walk-in pantry. Retreat to the luxurious primary bedroom sanctuary with vaulted ceilings, an indulgent ensuite boasting a deep soaker tub, heated floors, and a steam shower, all seamlessly connected to an impressive walk-in closet and adjoining laundry room for added convenience. The lower level offers additional living space, comprising a spacious recreation room complete with a wet bar, a home gym, a wine room, a fourth bedroom, and a guest bathroom. Step outside to the fabulous private backyard oasis, featuring an expansive composite deck, a natural gas line, and meticulously landscaped grounds with an irrigation system in place. Completing this exceptional offering is the triple-car garage accessible via a paved lane, fully insulated, drywalled, and painted. Embrace the epitome of inner-city living in Rosedale, mere moments away from the esteemed Rosedale School (K-9), Crescent Road, tennis courts, downtown, Kensington, Bow River pathways, and the picturesque Prince's Island Park. Floor plans and a 3D tour are readily available, providing an immersive glimpse into this dream home.
房间
- 类型等级尺寸室内地面
- 洗手间总管道7' x 7'其他
- 餐厅总管道16' 6.9" x 18' 6.9"其他
- 门厅总管道8' 8" x 9' 9.6"其他
- 厨房总管道19' 9.6" x 18' 5"其他
- 起居室总管道14' 9.9" x 18' 9.6"其他
- 前厅总管道11' 8" x 9' 5"其他
- 洗手间上部5' 3.9" x 11' 9.6"其他
- 套间浴室上部19' 3.9" x 11' 9.6"其他
- 卧室上部11' 8" x 12' 11"其他
- 卧室上部11' 8" x 12' 9.9"其他
- 家庭办公室上部6' 3" x 11' 2"其他
- 洗衣房上部6' 5" x 10' 8"其他
- 主卧室上部14' 8" x 17' 6.9"其他
- 步入式壁橱地下室11' 9.6" x 8' 8"其他
- 洗手间下层5' 3" x 11' 2"其他
- 卧室下层14' 2" x 11' 2"其他
- 健身房下层14' 6" x 11' 2"其他
- 活动室下层14' 9.6" x 23' 11"其他
- 酒窖下层7' 8" x 8' 9.9"其他
- 水电下层18' 5" x 8' 9.9"其他
上市代理商
咨询更多信息
咨询更多信息
位置
1426 4a Street NW, Calgary, Alberta, T2M3A9 加拿大
房产周边
Information about the area around this property within a 5-minute walk.
付款计算器
- $
- %$
- %
- 本金和利息 0
- 物业税 0
- 层 / 公寓楼层 0

