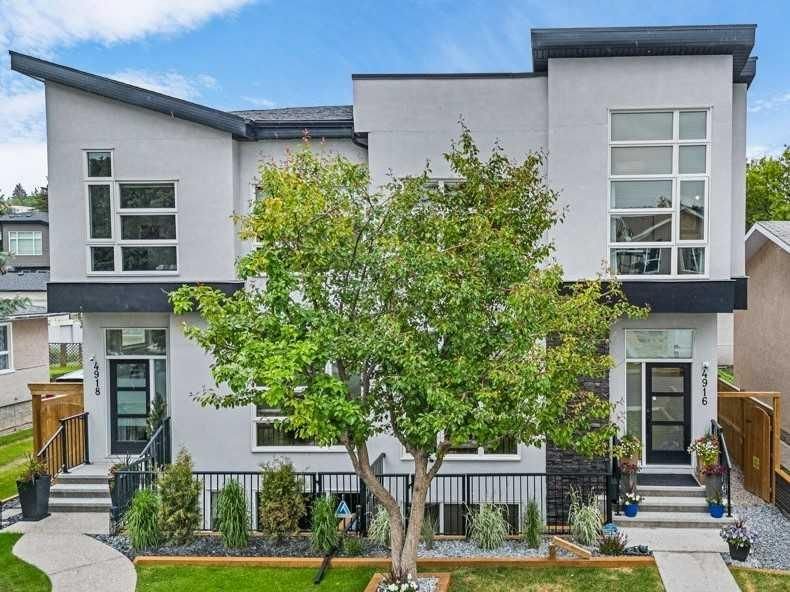重要事实
- MLS® #: A2144687
- 物业编号: SIRC1956150
- 物业类型: 住宅, 其他
- 生活空间: 1,993.20 平方呎
- 建成年份: 2020
- 卧室: 3+1
- 浴室: 3+1
- 停车位: 4
- 挂牌出售者:
- CIR Realty
楼盘简介
Look no further for a stunning home giving you all the elements of luxury and fine aesthetics. As you enter your home you will feast your eyes on a gorgeous dining room with a modern acoustic wood feature wall. This extensive kitchen boasts a luxury appliance package with Induction cooktop, 48” double door fridge, floor to ceiling cabinets and 16ft quartz Island. This is a master chef's dream, a place to create elegant meals for family and friends all while entertaining in this beautiful space. The main level has light oak floors with 10ft high ceilings giving you a stunning canvas to express your personal style. Additionally, the main level has a 2 piece powder room for ease. Year round you will enjoy the many pleasures of the great room, with 12 ft high ceilings and a cozy gas fireplace. From lazy afternoons with a good book to a fun packed evening of entertaining, this space is ideal for all your families needs. As you make your way upstairs you will discover 3 elegant bedrooms, 2 with vaulted ceilings. The primary ensuite is designed to be your own personal spa, with a large standup shower with rain shower head, in-floor heating, and a soaker tub, you can come home from a long day and relax in your personal oasis. The large walk-in closet with custom wood built ins offers the perfect space to showcase your exquisite wardrobe. This upper level also hosts the laundry room with a sink, washer and steam dryer aiding in your carefree lifestyle. As you gently make your way to the basement you find a beautiful open layout with wet bar, large windows, and a 4 piece bathroom. This bonus space with larger square footage than the upper levels is a fantastic place for a movie night, house party, and a summer night with a refreshing drink. With a water softener you can be sure to have smooth skin and rejuvenated hair. The built in speakers throughout the house offer a serene ambience for movies, music and your latest podcast. With a cute garden, lovely flower beds and a back patio, your outdoor space truly is a magnificent extension of the luxury within your home. This exquisite home is situated in the fabulous community of Montgomery with walking distances to schools, Shouldice Park, Bowmont Park, grocery stores, restaurants, and shopping. Being close to Market Mall, Foothills Hospital, the children’s hospital, the university and a short bus ride to downtown makes a dynamic lifestyle easy and accessible. Being barely lived in with the current owners taking occupancy in mid 2021 and being snowbirds, this really is a brand new home awaiting your families love and laughter to fill the walls and spaces. This home showcases the fine points of luxury while providing ease for an adventurous lifestyle and a wonderful place to make lasting memories.
房间
- 类型等级尺寸室内地面
- 洗手间总管道5' x 5' 9.9"其他
- 餐厅总管道11' 9.9" x 13' 11"其他
- 门厅总管道9' x 6' 9.6"其他
- 厨房总管道19' 11" x 15' 6.9"其他
- 大房间总管道12' 8" x 15' 6.9"其他
- 前厅总管道10' 3" x 4' 6"其他
- 洗手间二楼4' 11" x 9' 9.6"其他
- 套间浴室二楼20' 9.6" x 8' 6"其他
- 卧室二楼11' 9" x 11' 9.6"其他
- 卧室二楼12' 11" x 10' 3.9"其他
- 洗衣房二楼6' x 9' 9.6"其他
- 主卧室二楼14' x 12' 6.9"其他
- 步入式壁橱二楼5' 9.6" x 9' 2"其他
- 洗手间地下室5' x 10' 6.9"其他
- 卧室地下室13' 6.9" x 14' 8"其他
- 活动室地下室34' x 18' 11"其他
- 水电地下室9' 6" x 7' 2"其他
- 步入式壁橱地下室12' 5" x 4' 9.6"其他
- 洗手间总管道5' x 5' 9.9"其他
- 餐厅总管道11' 9.9" x 13' 11"其他
- 门厅总管道9' x 6' 9.6"其他
- 厨房总管道19' 11" x 15' 6.9"其他
- 大房间总管道12' 8" x 15' 6.9"其他
- 前厅总管道10' 3" x 4' 6"其他
- 洗手间二楼4' 11" x 9' 9.6"其他
- 套间浴室二楼20' 9.6" x 8' 6"其他
- 卧室二楼11' 9" x 11' 9.6"其他
- 卧室二楼12' 11" x 10' 3.9"其他
- 洗衣房二楼6' x 9' 9.6"其他
- 主卧室二楼14' x 12' 6.9"其他
- 步入式壁橱二楼5' 9.6" x 9' 2"其他
- 洗手间地下室5' x 10' 6.9"其他
- 娱乐室地下室13' 6.9" x 14' 8"其他
- 活动室地下室34' x 18' 11"其他
- 水电地下室9' 6" x 7' 2"其他
- 步入式壁橱地下室12' 5" x 4' 9.6"其他
上市代理商
咨询更多信息
咨询更多信息
位置
4916 19 Avenue NW, Calgary, Alberta, T3B 0S9 加拿大
房产周边
Information about the area around this property within a 5-minute walk.
付款计算器
- $
- %$
- %
- 本金和利息 0
- 物业税 0
- 层 / 公寓楼层 0

