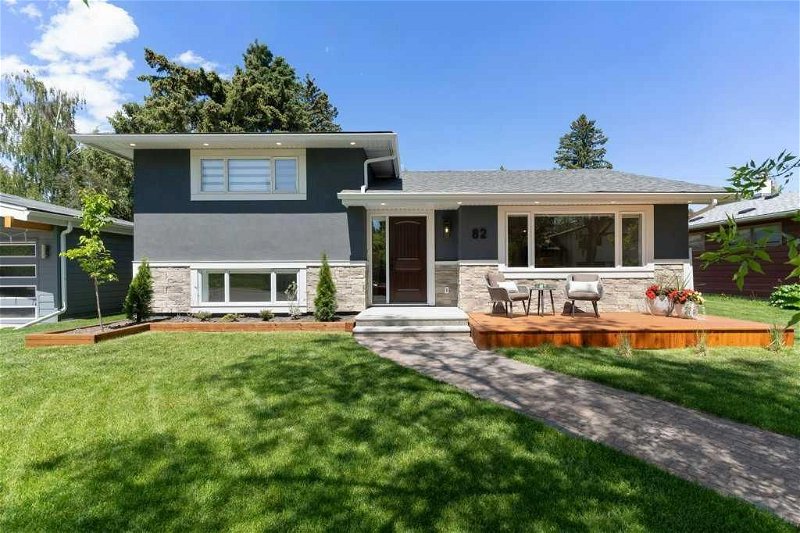重要事实
- MLS® #: A2144928
- 物业编号: SIRC1954497
- 物业类型: 住宅, 房屋
- 生活空间: 1,734.75 平方呎
- 建成年份: 1959
- 卧室: 2+2
- 浴室: 3+1
- 停车位: 2
- 挂牌出售者:
- Century 21 Bamber Realty LTD.
楼盘简介
**OPEN HOUSE THURSDAY JUNE 27, FROM 3:00 TO 5:30PM. ** Nestled in the heart of Chinook Park is this latest FULLY RENOVATED gem! Chinook Park has a vibrant community spirit for those looking to nestle into timeless charm! This home offers perfection in contemporary craftsmanship, while embodying luxury and comfort. The curb appeal has been completely transformed with freshly manicured landscaping, two new decks, fencing, brushed acrylic stucco, stone and exterior lighting. In addition, new shingles, facia, soffit and energy efficient windows throughout. A standout feature to this four bedroom split home, which boasts over 2230 ft2 of developed space, is the interior architecture with newly installed elevated beam construction. All offset nicely with raised linear windows for natural lighting. The hardwood flooring stretches the entire length of the main floor, and leads your eye past the glass wall railing, wine room & main floor office. A grand tile wall encompasses the living room gas fireplace; which is adjacent to the custom wall cabinetry. This kitchen is culinary dream with state-of-the-art stainless steel appliance package, with gas stove and beverage fridge. Quartz countertops, functional placement of cabinetry, and extended island with seating for four. The kitchen lighting was designed to make a statement and an element of drama! The sun soaked living room is seamlessly connected to the kitchen, offering a view to the open upper and lower stairs. An oversized dining room awaits a grand table. Situated along the back glass patio doors, offering a view to the private backyard and deck. Nicely tucked away is the two piece bath with stunning two-tone wallpaper, making this bathroom functional and elegant. The master suite exudes tranquility and serenity, offering a retreat from the hustle and bustle of daily life. The centerpiece of this four-piece ensuite is the glass-enclosed shower, with sleek frameless design. Dual vanities with elegant countertop, and a pendulum light which casts a warm inviting glow. This level also features a 2nd bedroom & bath. There are two additional large bedrooms on the lower level with full bath which enhance the natural flow and continues the calm and refined ambiance. The four piece bathroom with shower and tub, granite countertop and the full laundry room with washer and dryer complete the lower level. The OVERSIZED attached double garage has a newly poured concrete slab, and easily fits a full sized truck, while still leaving additional area for a workbench or motorcycle. In addition, it can handle a car lift if you so desire! This home has completely new electrical, along with heated bathroom floors, and a tankless water system. Chinook Park is known for its central convenient location, and is within walking distance to Heritage Park, the Glenmore Reservoir path system, two schools and ample shopping. Providing residents with a unique blend of educational and recreational opportunities right at their doorstep.
房间
- 类型等级尺寸室内地面
- 洗手间总管道5' 9" x 4' 11"其他
- 书房总管道12' x 8' 2"其他
- 餐厅总管道9' 8" x 9' 11"其他
- 家庭娱乐室总管道16' 9" x 12' 3.9"其他
- 厨房总管道18' 8" x 15' 3.9"其他
- 起居室总管道14' 8" x 15' 3.9"其他
- 洗手间二楼9' 3.9" x 5' 9.6"其他
- 套间浴室二楼10' x 11' 9.9"其他
- 卧室二楼12' 11" x 9' 11"其他
- 主卧室二楼11' 9" x 15' 3.9"其他
- 洗手间地下室5' 11" x 7' 9"其他
- 卧室地下室12' 9.9" x 14'其他
- 洗衣房二楼10' 9" x 5' 6"其他
- 卧室地下室12' 9.9" x 9' 9.9"其他
上市代理商
咨询更多信息
咨询更多信息
位置
82 Cherovan Drive SW, Calgary, Alberta, T2V 2P2 加拿大
房产周边
Information about the area around this property within a 5-minute walk.
付款计算器
- $
- %$
- %
- 本金和利息 0
- 物业税 0
- 层 / 公寓楼层 0

