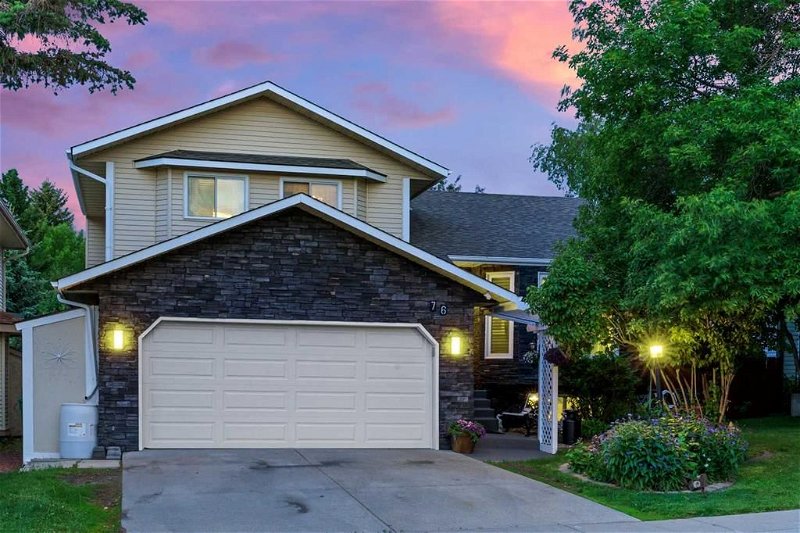重要事实
- MLS® #: A2140575
- 物业编号: SIRC1952918
- 物业类型: 住宅, 房屋
- 生活空间: 1,873 平方呎
- 建成年份: 1987
- 卧室: 3+2
- 浴室: 3+1
- 停车位: 4
- 挂牌出售者:
- RE/MAX First
楼盘简介
What an opportunity!!! Looking for a house with unique charm & character that embodies a warm welcoming environment for all your friends & family? Prefer a home that’s been loved for many years, very well cared for and meticulously maintained? Look no further, this is surely the home for you! This stunning 1870 sqft, 5 bed & 4 bath, 4 level split sits on a gorgeous private lot, on a quiet peaceful street in a mature family-oriented community and is loaded with upgrades and personal touches that are sure to impress. Let’s dive in! Gorgeous curb appeal rich with greenery, bold & stylish new brick exterior (4 yrs), new premium garage door with tracks & springs (2yrs) and a new roof (4yrs). Large welcoming foyer with tall expansive ceilings, large living & dining area with charming new laminate flooring - this main space is flooded with natural light and warm colors creating a lovely ambiance. At the back of the home is the cozy kitchen, lots of storage space, ample counter configuration and newer SS appliance package. Off the kitchen is the large elevated cedar deck with under storage, uniquely peaceful and fully covered suitable for all weather. Stairs will lead you to the lower patio which has a 15ft roll up awning attached and hosts a brilliant outdoor kitchen set up with 3 natural gas lines for all your cooking and heating needs. This south facing oasis bathes in the sun and is professionally landscaped with exposed concrete patio & walkways, brickwork, rich with mature plantings, a pergola and even wired for hot tub accommodation. The upper level of this home has a large master bedroom with walk-in closet and ensuite, full shared 4-piece bath and 2 generously sized bedrooms. The lower level has the ever so sought after wood burning fireplace, swivel flat screen TV wall mount and remote controlled black out blinds. The home offers a custom hunter Douglas blind package, 75% of its windows replaced in the last 10 years. This level has an additional bedroom/office/den to suit your needs and also carries convenience of main floor laundry and powder room. The garage is fully insulated, boarded and offers an impressive amount of custom shelving. The professionally developed basement has been sound proofed and hosts and additional bedroom with new egress window as well as a 3-piece bath and large crawl space offering a tremendous amount of storage. The mechanical closet wraps up this home with a 7yr old HW tank, A/C, 1 year old Furnace and some additional storage. This home is a true gem and only minutes from numerous schools, parks, playgrounds, walking paths, transit, amenities, C-train, Stony and McLeod trail!
房间
- 类型等级尺寸室内地面
- 客厅 / 饭厅总管道11' 9.9" x 22' 3.9"其他
- 早餐厅总管道8' 6.9" x 8' 6.9"其他
- 厨房总管道8' 9" x 10' 9.6"其他
- 卧室下层8' 9" x 11' 3.9"其他
- 洗手间下层3' 5" x 4' 8"其他
- 洗衣房下层2' 5" x 5' 3"其他
- 主卧室上部12' 6.9" x 14' 3.9"其他
- 卧室上部9' 6" x 13' 6"其他
- 卧室上部9' x 10' 11"其他
- 套间浴室上部5' 11" x 8' 8"其他
- 洗手间上部5' 5" x 9' 3.9"其他
- 卧室地下室8' 9.6" x 9' 8"其他
- 洗手间地下室4' 9.9" x 6' 2"其他
- 活动室地下室10' 8" x 23' 6.9"其他
- 家庭娱乐室下层12' 11" x 19' 9.6"其他
上市代理商
咨询更多信息
咨询更多信息
位置
76 Shannon Way SW, Calgary, Alberta, T2Y 2A8 加拿大
房产周边
Information about the area around this property within a 5-minute walk.
付款计算器
- $
- %$
- %
- 本金和利息 0
- 物业税 0
- 层 / 公寓楼层 0

