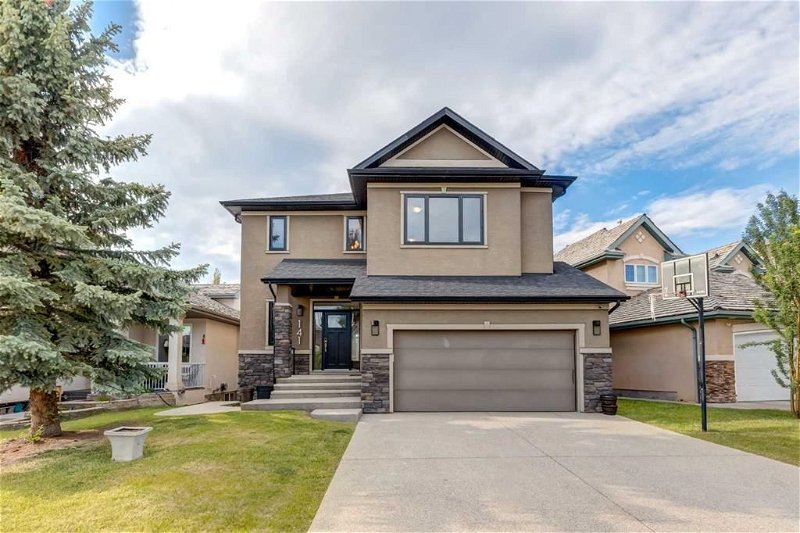重要事实
- MLS® #: A2144258
- 物业编号: SIRC1952876
- 物业类型: 住宅, 独立家庭独立住宅
- 生活空间: 2,731.83 平方呎
- 建成年份: 2013
- 卧室: 4+1
- 浴室: 3+1
- 停车位: 4
- 挂牌出售者:
- Tink
楼盘简介
Discover this stylish 3,600 sq. ft. two-storey walkout home in the desirable Evergreen community, edging the breathtaking Fish Creek Provincial Park, one of the largest urban parks in North America. Upon entry, you are welcomed by soaring 10-foot ceilings and exquisite 6-foot hardwood flooring, complemented by high-end finishes and trendy color palettes. The main floor boasts an open concept design, featuring a massive living area with a floor-to-ceiling tiled fireplace. The gourmet kitchen is a chef's dream, equipped with top-of-the-line appliances, Montalco Euro cabinets, and a large island. The expansive windows flood the space with natural light and offer stunning downtown views. French doors open into a versatile office or dining area. Upstairs, you’ll find a spacious bonus room, a 4-piece bathroom, a convenient laundry room, and four generously sized bedrooms. The primary suite is a true retreat, complete with a lavish 5-piece ensuite featuring a separate tub and shower, and a grand walk-in closet. The fully finished lower level is designed for comfort and entertainment, with hydronic floor heating, large bright windows, and an enormous family room with a wet bar. It also includes a fifth bedroom and a luxurious 3-piece bathroom. This level walks out to a fully fenced backyard, which is finished with low-maintenance landscaping, making it perfect for relaxing and outdoor activities. Enjoy the outdoors with ease as the home features a deck off the main level and a patio with a pergola, ideal for entertaining guests and family gatherings. Additional highlights include a high-velocity furnace and a high-efficiency Lochinvar condensing boiler system. This home is a must-see for those seeking luxury and space in a prime location. Call today, to book your private showing!
房间
- 类型等级尺寸室内地面
- 洗手间总管道6' 5" x 5' 3.9"其他
- 餐厅总管道8' 11" x 16'其他
- 门厅总管道7' 9" x 12' 3.9"其他
- 厨房总管道10' 3" x 13' 8"其他
- 起居室总管道17' 9.6" x 18' 9.9"其他
- 前厅总管道8' 9.6" x 9' 11"其他
- 家庭办公室总管道15' 6" x 10'其他
- 洗手间上部8' 6" x 6' 2"其他
- 套间浴室上部14' 9.6" x 10' 3"其他
- 卧室上部13' 3" x 10' 5"其他
- 卧室上部13' x 10' 6"其他
- 卧室上部11' x 9' 11"其他
- 洗衣房上部8' 2" x 5' 3"其他
- 主卧室上部17' 5" x 11'其他
- 卧室地下室13' 9" x 13' 9.9"其他
- 活动室地下室19' 2" x 31'其他
- 套间浴室地下室8' 9" x 9' 8"其他
上市代理商
咨询更多信息
咨询更多信息
位置
141 Evergreen Way SW, Calgary, Alberta, T2Y 3K8 加拿大
房产周边
Information about the area around this property within a 5-minute walk.
付款计算器
- $
- %$
- %
- 本金和利息 0
- 物业税 0
- 层 / 公寓楼层 0

