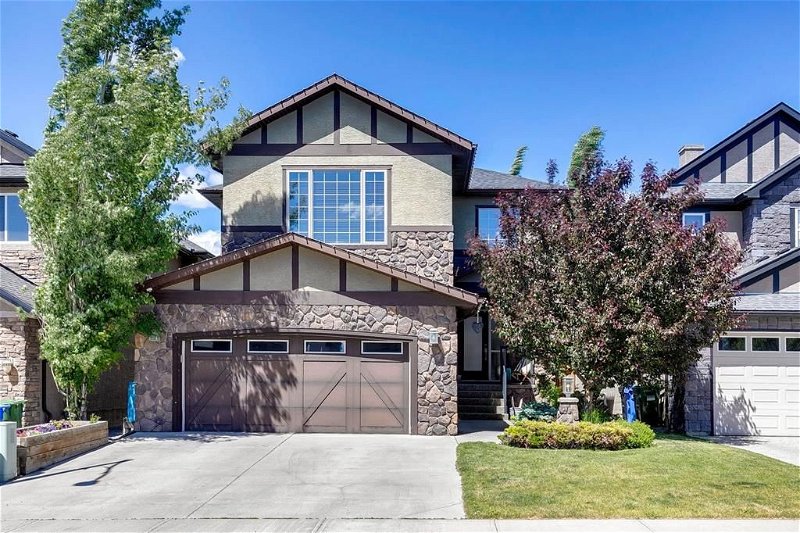重要事实
- MLS® #: A2143709
- 物业编号: SIRC1951235
- 物业类型: 住宅, 房屋
- 生活空间: 2,384 平方呎
- 建成年份: 2006
- 卧室: 3+1
- 浴室: 3+1
- 停车位: 4
- 挂牌出售者:
- RE/MAX House of Real Estate
楼盘简介
Situated in stunning West Springs, this home exudes elegance & functionality while being tucked away on a coveted and quiet cul-de-sac. Gorgeous curb appeal presents itself as you walk up the front porch and into 3,500 sq ft of developed living space. Inside is a spacious foyer greeting you with soaring ceilings and a private home office with French doors. Recently redone mat maple hardwood floors make themselves prominent throughout the open concept living space that is ideal for entertaining. The warm and inviting living room is highlighted by a custom site poured concrete fireplace that is sure to be the talk amongst all your guests. The living room offers a large picture window that overlooks the tranquil outdoor living space with mature trees and a covered pergola which is great for entertaining or unwinding after a long day. The kitchen is a true culinary delight with Corian counters, large centre island, bar fridge and wine rack, two toned cabinets adding warmth and contract, and high-end appliances including a Jenn-Air refrigerator, Viking Professional gas stove and range hood, and Thermidor dishwasher. A walk-through pantry ensures there's ample storage and leads to the laundry/mudroom and heated double attached garage. As you ascend to the second level the stairway separates. A large bonus room instantly will capture your attention with large windows adorning it in natural light and a rock-surface feature wall creating a mountain-like retreat. Continuing up you'll find a full bathroom, and three genres bedrooms including the master. The primary bedroom showcases those stunning maple hardwood floors and offers plenty of room for a sitting area. His/Her walk-in closets lead to the lavish 5pc ensuite complete with glass enclosed shower and jetted corner tub. Downstairs showcases plush carpets and a massive rec room complete with built-ins and media wall, complete with projector and screen. French doors lead to the home gym with added rubber flooring and a fourth bedroom and full bath is ideal for guests or teens. The backyard is a true sanctuary and offers further potential. Shaded and kept private from mature trees, you'll find pure happiness in your surroundings. The basement can be converted to walk-out with its extra deep window wells and there's even room to include a putting green! This home boasts commercial clear x-mas lights that never have to be taken down, Control 4 Home Automation, a fully insulated/heated garage with storage, and has had several updates including the hardwood floors/tiles both redone in 2023, custom cabinets throughout by California Closets, and has been meticulously cared for. The home is located close to the Calgary French & International School, Webber Academy, Rundle College, West Springs School, West Ridge School, and St. Joan of Arc Catholic School. In addition, the property is also in close proximity to great restaurants, shopping, transportation, West Side Rec Center, COP, and the new West 85th Development.
房间
上市代理商
咨询更多信息
咨询更多信息
位置
38 West Cedar Place SW, Calgary, Alberta, T3H 5T9 加拿大
房产周边
Information about the area around this property within a 5-minute walk.
付款计算器
- $
- %$
- %
- 本金和利息 0
- 物业税 0
- 层 / 公寓楼层 0

