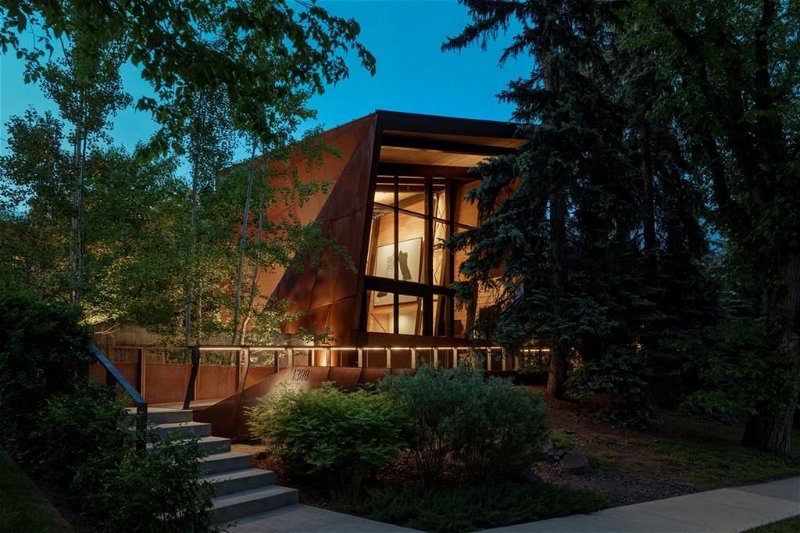重要事实
- MLS® #: A2143121
- 物业编号: SIRC1946812
- 物业类型: 住宅, 独立家庭独立住宅
- 生活空间: 4,062 平方呎
- 建成年份: 2015
- 卧室: 3+2
- 浴室: 3+1
- 停车位: 3
- 挂牌出售者:
- Charles
楼盘简介
Nestled in Calgary’s Mount Royal neighbourhood, Montreal House is a testament to innovative architectural re-imagination. Conceived by renowned Calgary architect Jeremy Sturgess, this home harmonizes with its environment while challenging conventional design. The home features a continuous flow of living spaces that encourage interaction. A series of 18 cantilevered glulam beams provide solar shading for the west-facing windows, supported by a steel structure to prevent uplift. The home's steel frame enables a structural expression that would not have been possible with conventional construction methods. The extensive use of Kayu Batu cladding promises a stunning transformation as the wood weathers to silver, contrasting the evolving Corten steel. Double-height ceilings and carefully situated private areas balance openness and intimacy. The folded carapace roof shields from the east and opens the interior to the western garden, creating an urban courtyard. The narrow, linear form of the house opens to a sunlit western yard, preserving the neighbourhood’s character with mature trees on site. The house’s layout maximizes privacy with east-facing bedrooms that greet the morning sun and a screened entry set back from the street. The sculptural Corten steel fireplace bridges the indoors and outdoors, reflecting the material’s weathering over time. Raw steel and structural CLT panels narrate the structure's aging in place, poetically contrasting unchanging concrete elements. With subtle steel-to-CLT connections, this precise engineering ensures structural integrity and clean aesthetic lines. Montreal House expresses architectural experimentation and environmental harmony, promising an ever-evolving dialogue between materiality and design.
Awards:
2020 World Architecture Festival, Finalist – House & Villa – Completed Buildings
2019 Prairie Wood Design Awards, Jury's Choice
2019 Canadian Institute of Steel Construction, Alberta Steel Design Awards of Excellence
房间
- 类型等级尺寸室内地面
- 书房总管道19' 3.9" x 9' 11"其他
- 餐厅总管道10' 6" x 23' 3.9"其他
- 厨房总管道40' 9.6" x 21' 3.9"其他
- 起居室总管道23' 5" x 20' 11"其他
- 套间浴室上部0' x 0'其他
- 卧室上部9' 9" x 14' 6"其他
- 卧室上部9' 8" x 14' 6"其他
- 图书馆上部31' 3.9" x 14'其他
- 主卧室上部14' 9" x 19' 9.9"其他
- 洗衣房上部5' 6" x 12' 9"其他
- 卧室地下室14' 8" x 11' 9.9"其他
- 卧室地下室15' 3.9" x 11' 9.9"其他
- 活动室地下室32' 3" x 20' 9.6"其他
上市代理商
咨询更多信息
咨询更多信息
位置
1308 Montreal Avenue SW, Calgary, Alberta, T2T 0Z6 加拿大
房产周边
Information about the area around this property within a 5-minute walk.
付款计算器
- $
- %$
- %
- 本金和利息 0
- 物业税 0
- 层 / 公寓楼层 0

