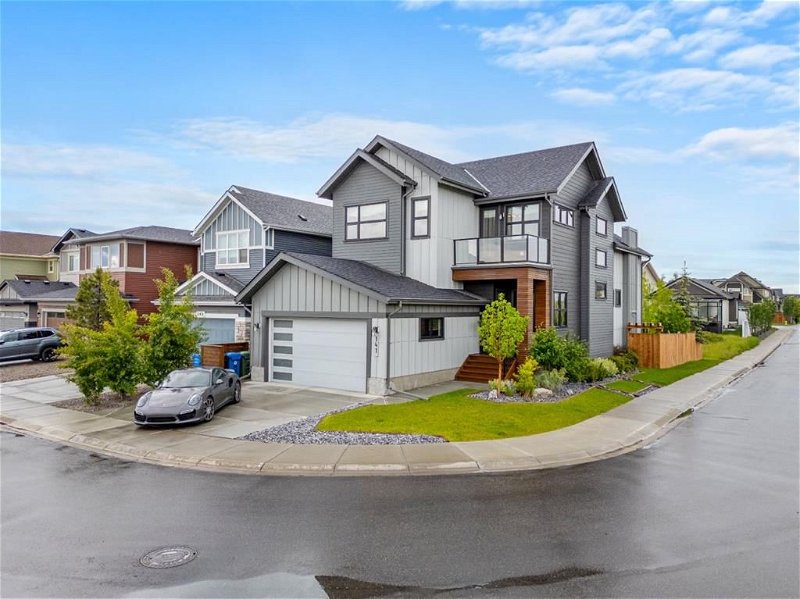重要事实
- MLS® #: A2142039
- 物业编号: SIRC1944659
- 物业类型: 住宅, 房屋
- 生活空间: 2,454.53 平方呎
- 建成年份: 2019
- 卧室: 3+1
- 浴室: 3+1
- 停车位: 4
- 挂牌出售者:
- Century 21 Bamber Realty LTD.
楼盘简介
Nestled within the prestigious and family-centric enclave of Walden, a masterpiece of modern architecture awaits! This bespoke custom-built modern farmhouse is a former Rotary Dream Home by Homes by Avi, exuding an air of opulent sophistication and contemporary allure from the moment you cross its threshold. Spanning over 3,858 square feet of impeccably designed living space, this residence seamlessly blends luxurious comfort with cutting-edge style, offering a haven for a discerning family with its 4 bedrooms and 3.5 baths. Upon entry to the main floor, be greeted by soaring ceilings adorned with detailing and bathed in the soft glow of natural light streaming through expansive windows, creating an inviting and ethereal ambiance that captivates the senses and showcases the 18ft vaulted ceiling. A chic den/office space, featuring bespoke barn doors, effortlessly transitions into a culinary paradise – the chef's kitchen, a vision of culinary excellence. Prepare to be enchanted by the chef's kitchen, meticulously appointed with state-of-the-art Dacor appliances, a custom hood fan, and a seamless blend of open and closed cabinetry surrounding a grand island. Adjacent to this culinary sanctuary, the dining room stands as a beacon of refined taste, boasting built-in cabinetry and a dazzling chandelier, setting the stage for intimate gatherings and sophisticated entertaining. The cozy living room beckons with its sleek gas fireplace, offering a sanctuary for luxurious evenings in the company of cherished guests. The Primary bedroom is a sensation that leads into a 5 piece ensuite & walk-in closet, large laundry room, and you can say goodbye to muddy paws with the custom pet wash! Ascending to the upper level unveils the lavish loft bonus room overlooking the main living area, complete with a kitchenette/wet-bar. Two additional bedrooms, each a unique expression of contemporary design with large built in closets and a 4-piece bathroom to share. Stand ready to provide comfort and style for family members or esteemed guests. The lower level offers a refined space for entertainment and relaxation. With a spacious rec room, separate exercise room, elegant bar, fourth bedroom, and additional bath, it provides versatility for activities and guest accommodations. The family room features a stunning electric fireplace and a TV theatre-like setting, creating a sophisticated retreat for leisure and entertainment. Beyond the threshold lies an expansive west facing backyard oasis, a retreat of outdoor bliss beckoning for al fresco gatherings and relaxation, patio, lush landscaping, gemstone lighting, built-in Sonos and surround sound system matched with ample space for children's play or relaxation next to the gas fire pit that looks into the vibrant pear trees. Nestled in the heart of Walden, this residence epitomizes the epitome of modern luxury and the allure of a vibrant community, with an array of amenities nearby.
房间
- 类型等级尺寸室内地面
- 洗手间总管道4' 9.9" x 3' 3.9"其他
- 其他总管道5' x 4' 6"其他
- 套间浴室总管道16' 9.9" x 9' 11"其他
- 厨房总管道18' 5" x 8' 9.9"其他
- 起居室总管道21' 6.9" x 14' 9.9"其他
- 家庭办公室总管道10' 9.9" x 8' 9.9"其他
- 主卧室总管道15' 6" x 12' 5"其他
- 步入式壁橱总管道9' 11" x 7' 6.9"其他
- 洗手间二楼10' 5" x 9' 3"其他
- 卧室二楼13' 5" x 12' 11"其他
- 卧室二楼10' 9" x 10' 9.9"其他
- 厨房二楼11' 9" x 9' 11"其他
- 起居室二楼12' 3" x 16' 9.6"其他
- 洗手间地下室9' 2" x 12' 9.9"其他
- 卧室地下室11' 9" x 14' 3"其他
- 家庭娱乐室地下室12' 2" x 15' 3.9"其他
- 健身房地下室8' 3" x 15' 6.9"其他
- 活动室地下室19' 8" x 12' 2"其他
- 储存空间地下室6' 9.6" x 6' 9.6"其他
- 水电地下室17' 2" x 13'其他
上市代理商
咨询更多信息
咨询更多信息
位置
141 Walgrove Terrace SE, Calgary, Alberta, T2X 4E6 加拿大
房产周边
Information about the area around this property within a 5-minute walk.
付款计算器
- $
- %$
- %
- 本金和利息 0
- 物业税 0
- 层 / 公寓楼层 0

