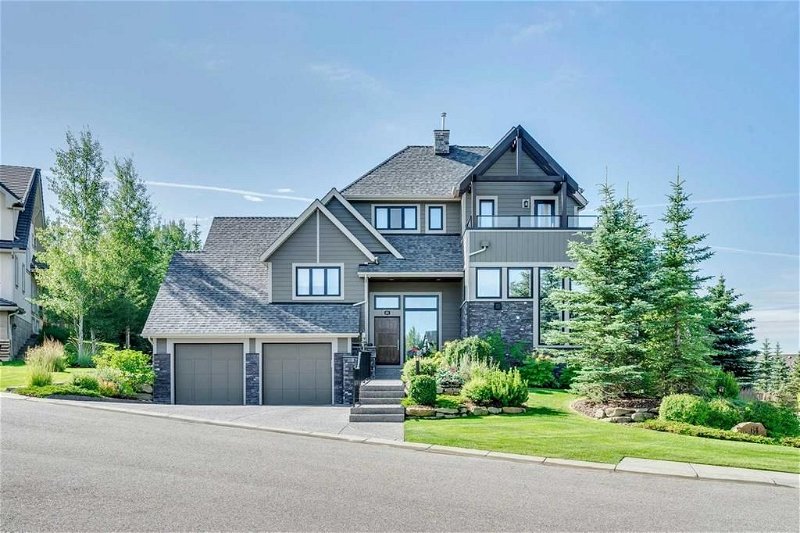重要事实
- MLS® #: A2132873
- 物业编号: SIRC1935158
- 物业类型: 住宅, 房屋
- 生活空间: 3,463 平方呎
- 建成年份: 2006
- 卧室: 3+2
- 浴室: 3+1
- 停车位: 6
- 挂牌出售者:
- RE/MAX Real Estate (Central)
楼盘简介
This exquisitely designed estate home is situated on a 10,742 sq. ft corner lot privately nestled amongst mature landscaping in exclusive Spring Willow Estates with outstanding views of the ravine to the south and majestic Rocky Mountains to the west, this home offers executive living at its finest! Presenting over 5,195 sq. ft of lavishly designed living space on 3 levels plus a total of 5 bedrooms! Perfect for both family living and entertaining, the soaring ceilings and walls of windows fill this home with natural light! As you enter the home you will be taken back by the grandness of details featuring a large foyer with room for seating and ample storage which leads through to the showstopper main floor plan. No detail was overlooked designing this space and each room flows effortlessly to another. The living room boasts floor to ceiling windows, custom panel wood walls plus a slate gas fireplace. Spacious dining area with custom built-in storage, double-sided gas fireplace wrapped in marble plus provides access to the expansive covered deck for seamless entertaining. The gorgeous chef’s kitchen with coffered ceiling includes an updated appliance package including Chef collection fridge, double wall ovens plus a 5 burner gas range complemented by a convenient butler’s pantry with second dishwasher, fridge, wine fridge and ample storage. Spacious sunlit nook area with gas fireplace grants access to the outdoor balcony entertaining area. Don’t miss the family room with access to the private patio area and sides onto the den/office space plus stylish 2-piece powder room and large mudroom with built-in storage complete the main level. Ascend to the second level, where three beautifully appointed bedrooms await each with vaulted ceilings. The primary suite is a sanctuary of luxury, featuring a walk-in closet and luxurious 5 piece ensuite including a deep soaker tub and steam shower. 2 additional bedrooms each with ample storage plus a 5 piece guest bath and laundry with sink, folding counters and storage. The fully developed lower level is the perfect space for teenagers or university students with an oversized family/media room, 2 bedrooms plus a 4 piece bath. Additional features of this home include 3 outdoor balconies and concrete patio, 2 attached garages (double & single), updated appliance package, new exterior paint & eaves, new shingles, new light fixtures on main & master, new ac unit, hot water tank, water softener and kinetic home water system, new flooring in lower, plus meticulously designed low maintenance perennial gardens and mature trees for added privacy. This stunning updated dream home is in a phenomenal location close top-rated private and public schools, numerous golf courses, a multitude of shops and amenities at Westhill Towne Centre, Aspen Landing and West 85, seemingly endless activities/events at West Side Rec Centre and the always popular Griffith Woods and just a short drive to mountain resorts!
房间
- 类型等级尺寸室内地面
- 门厅总管道9' x 10' 6"其他
- 厨房总管道15' x 16' 6"其他
- 早餐厅总管道11' 6" x 17'其他
- 餐厅总管道14' 3.9" x 16' 6"其他
- 家庭娱乐室总管道16' x 17'其他
- 起居室总管道13' 6" x 20'其他
- 书房总管道12' x 12'其他
- 主卧室上部14' x 15' 6"其他
- 卧室上部11' 3.9" x 12'其他
- 卧室上部11' 6" x 12'其他
- 洗衣房上部8' x 10' 6"其他
- 活动室地下室16' 6" x 23' 6"其他
- 卧室地下室13' 9.9" x 15' 6"其他
- 卧室地下室12' 6" x 14' 6"其他
- 前厅地下室7' x 21' 6"其他
- 水电地下室13' 6" x 18' 6"其他
上市代理商
咨询更多信息
咨询更多信息
位置
64 Spring Willow Way SW, Calgary, Alberta, T3H 5Z3 加拿大
房产周边
Information about the area around this property within a 5-minute walk.
付款计算器
- $
- %$
- %
- 本金和利息 0
- 物业税 0
- 层 / 公寓楼层 0

