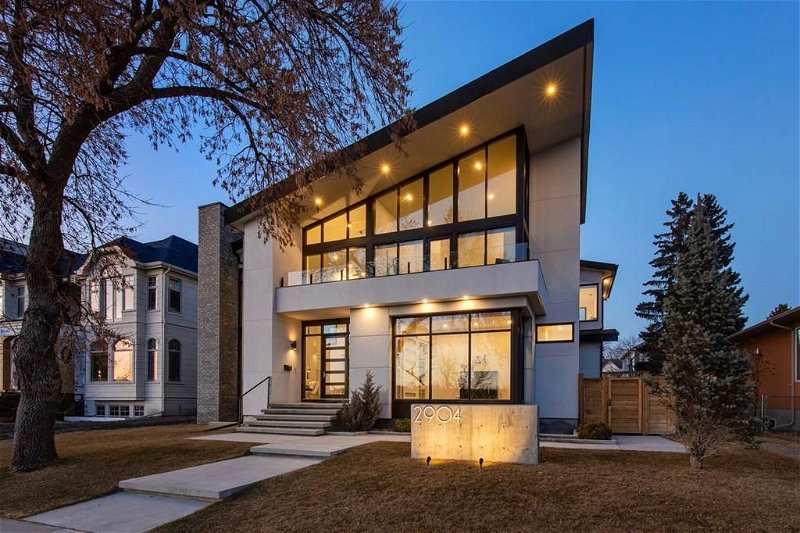重要事实
- MLS® #: A2118125
- 物业编号: SIRC1924063
- 物业类型: 住宅, 房屋
- 生活空间: 3,406 平方呎
- 建成年份: 2017
- 卧室: 2+2
- 浴室: 3+1
- 停车位: 3
- 挂牌出售者:
- RE/MAX House of Real Estate
楼盘简介
Welcome to this stunning build by Blok Homes on the prestigious Toronto Crescent showcasing breathtaking downtown skyline and Bow River Valley views. Offering over 5,300 sq ft of developed living space, this lavish home showcases exceptional detailing throughout with no expense spared, such as the Foscarini lighting throughout, Insteon lighting system, Kentwood hardwood flooring, Somfy window cover controls, Kinetico water system, and so much! Inside you'll be in awe of the 24' vaulted ceiling and the open riser concrete stairs with single steel stringer and glass rails. The living room offers floor-ceiling windows permitting an abundance of natural light to flood the home, and is anchored by a show stopping brick surround 6' linear gas fireplace. Nano patio doors lead out to the back deck with a dedicated dining area. The dining room showcases an Italian Laminam feature wall with floating shelves and leads to a chef's dream kitchen. Truly the heart of the home, this gleaming kitchen offers ample cupboard space, coffee station, instant hot/cold water, centre island with waterfall Caesarstone counters, and a hidden butler's pantry. The kitchen is equipped with a full Miele appliance package, including convection & steam ovens, induction cooktop, panelled fridge/freezer, and a 100 bottle wine fridge. An adjacent dining nook with leather banquet seating is ideal for those everyday meals together. A front home office is drenched in natural light and showcases a concrete feature wall, oversized barn door, and secured side office with shelving and built-in safe. Upstairs was designed with three-bedrooms in mind and features a convenient laundry room. The tranquil master is highlighted by floor-ceiling windows, Douglas fir panelled ceiling, and a balcony that overlooks the captivating river valley views. A custom walk-in closet with plenty of room for his/her clothing and a 7pc ensuite is beyond compare. The luxurious ensuite presents his/her sinks, Porcelanosa feature wall, DadoQuartz soaker tub, in-floor heat, and a substantial shower with dual shower heads. A secondary bedroom is as unique with a custom brick feature wall, built-in desk and window seating, and accesses a 3pc cheater ensuite. The upper loft is a great bonus room and was designed to easily convert to a third bedroom with access to the 3pc bathroom. The developed lower brings the WOW factor with polished concrete floors with hydronic in-floor heating. Families and "man-cave" enthusiasts will love the massive games area and expansive family room where you can enjoy movies or the big game! Two generous bedrooms and a full bathroom complete this level. Outside is a zen oasis. Enjoy relaxing after a long day on the multi-tiered concrete patio around the Elementi outdoor gas fire table. A dedicated outdoor dining area is perfect for those warm summer evenings. A triple detached heated garage provides storage and wall units by California Closets. Located minutes to FH/ACH, UofC, and the river pathway system.
房间
上市代理商
咨询更多信息
咨询更多信息
位置
2904 Toronto Crescent NW, Calgary, Alberta, T2N 3W2 加拿大
房产周边
Information about the area around this property within a 5-minute walk.
付款计算器
- $
- %$
- %
- 本金和利息 0
- 物业税 0
- 层 / 公寓楼层 0

