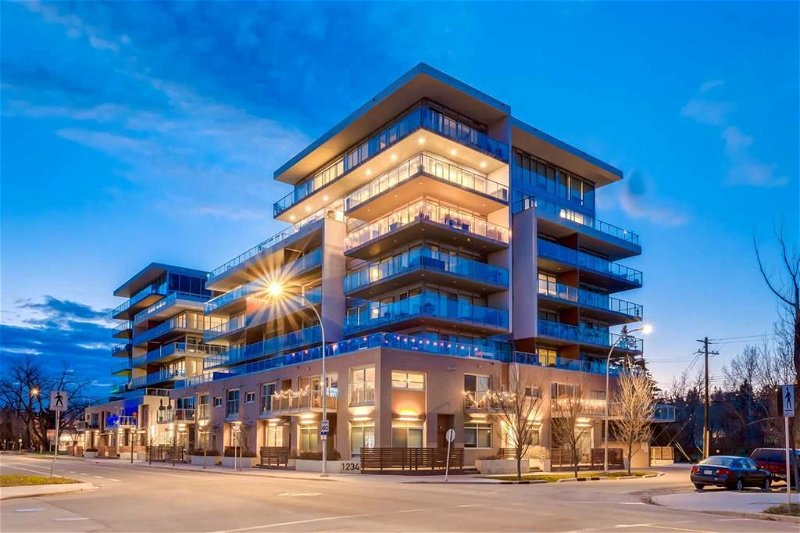重要事实
- MLS® #: A2124914
- 物业编号: SIRC1923842
- 物业类型: 住宅, 公寓
- 生活空间: 3,107.70 平方呎
- 建成年份: 2017
- 卧室: 3
- 浴室: 3+1
- 停车位: 3
- 挂牌出售者:
- RE/MAX Real Estate (Central)
楼盘简介
Experience sheer perfection in this unparalleled unit, a true gem in its own right. Step into the elevator, which whisks you directly to this exquisite home, where a formal foyer awaits to welcome you. As you traverse towards the great room, prepare to be captivated by the awe-inspiring 360-degree panoramic vistas encompassing Calgary's downtown skyline, Riley Park, SAIT Campus, Jubilee Auditorium, and the majestic Rocky Mountains to the West. Unlocking indoor-outdoor living, four sets of fully retractable patio doors seamlessly merge the indoor space with the extravagant $1 million outdoor oasis. Revel in the freedom to indulge in the scenery and climate of your choosing, courtesy of 360-degree windows and patios. An outdoor haven awaits, complete with a fully equipped kitchen delivering granite countertops, a sink, gas BBQ, bar fridge, keg taps and fridge, and a retractable big-screen TV for game nights, all complemented by seating for ten. Dotted throughout are numerous seating areas, a four-hole putting green with dual rough levels, gas heaters, fire tables, and patio furniture, all included. A hot tub with an auto cover and heated walkway ensures year-round enjoyment. Indoors, culinary dreams come alive in the chef's kitchen, furnished with top-of-the-line appliances, including a Sub-Zero fridge, an 8-burner gas Miele stove with double ovens and a warming drawer, and two sinks adorning the expansive sit-at island. The pièce de résistance, a custom dining room table meticulously craned into the unit, awaits memorable gatherings. Entertainment finds its harbour in the sprawling family room, with a fireplace, built-ins, and a concealed TV behind exquisite artwork. For cinematic experiences, retreat to the theatre room, outfitted with a bespoke couch. Retreat to the shelter of three spacious bedrooms, each offering ensuites and walk-in closets. The primary bedroom is a sanctuary with dual walk-in closets and a spa-inspired ensuite featuring opulent marble tiles, a custom shower, a soaker tub, and dual sinks. All indoor furniture is negotiable. The unbeatable location places Riley Park right at your doorstep. There is the convenience of a seasonal farmers market, Kensington's lively shops and eateries, seamless access to public transit, and the vibrant downtown core, all steps away. Lastly, with three titled parking spots in the secure heated parkade, this is a standout opportunity showcasing a residence that embodies the pinnacle of luxury living.
房间
- 类型等级尺寸室内地面
- 门厅总管道6' 3.9" x 8' 5"其他
- 起居室总管道17' 8" x 23' 3"其他
- 餐厅总管道10' x 19' 8"其他
- 家庭娱乐室总管道11' 11" x 18' 9.9"其他
- 厨房食用区总管道12' x 28'其他
- 洗手间总管道5' 6" x 5' 11"其他
- 走廊总管道12' x 35'其他
- 主卧室总管道15' 3.9" x 19' 9.9"其他
- 步入式壁橱总管道8' 3" x 11' 6"其他
- 步入式壁橱总管道6' 5" x 7' 9.6"其他
- 套间浴室总管道15' 3.9" x 11' 9.9"其他
- 卧室总管道12' x 19' 11"其他
- 套间浴室总管道4' 11" x 9' 9.6"其他
- 卧室总管道10' 2" x 15' 6"其他
- 套间浴室总管道5' 9.6" x 9' 2"其他
- 家庭办公室总管道4' 3" x 4' 9.9"其他
- 洗衣房总管道6' 9.6" x 6' 9.9"其他
- 储存空间总管道6' 8" x 14' 9.9"其他
上市代理商
咨询更多信息
咨询更多信息
位置
1234 5 Avenue NW #1701, Calgary, Alberta, T2N 0R9 加拿大
房产周边
Information about the area around this property within a 5-minute walk.
付款计算器
- $
- %$
- %
- 本金和利息 0
- 物业税 0
- 层 / 公寓楼层 0

