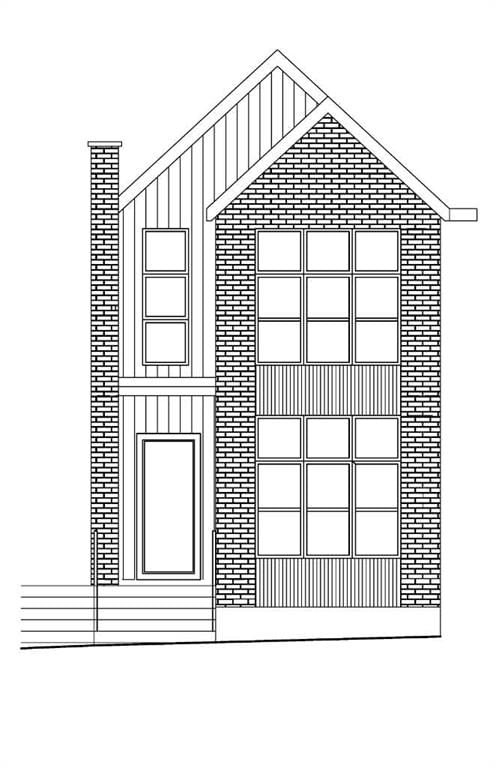重要事实
- MLS® #: A2127542
- 物业编号: SIRC1923715
- 物业类型: 住宅, 房屋
- 生活空间: 2,144 平方呎
- 建成年份: 2024
- 卧室: 3+1
- 浴室: 4+1
- 停车位: 2
- 挂牌出售者:
- RE/MAX iRealty Innovations
楼盘简介
Stunning custom built and luxuriously designed. This detached home (slated for completion mid-December 2024) perfectly combines unsurpassed beauty with functionality with the added benefits of a LEGAL lower suite with its own separate side entrance and a sunny west-facing backyard. 2850+ sq ft of architectural mastery, 4 bedrooms and 4 1/2 baths awaits and since this home is custom built buyers have the privilege of personalizing your new home! The high-end design includes a wide open floor plan with a front flex room, a striking gourmet kitchen and an inviting living room with a gas fireplace flanked by built-ins. Soaring 10’ ceilings, an abundance of natural light and designer finishes come together to create a breathtaking sanctuary. A barn slider to a handy mudroom and a tucked away powder room further add to your comfort and convenience. Designed with privacy in mind the second floor has been masterfully planned with the primary bedroom all the way on the other side of the level from the other bedrooms. The primary bedroom is a luxurious oasis with grand vaulted ceilings, an expansive walk-in closet and a lavish ensuite boasting dual sinks, a deep soaker tub and a separate shower. Both additional bedrooms are almost as lavish with their own custom walk-in closets and 4-piece ensuites. Conveniently a laundry with a sink completes this level. Entirely private from the upper levels the LEGALLY suited lower creates incredible versatility and a beautiful private space for multi-generational living. Gorgeously designed in the same quality finishes as the rest of the home this level impresses with a full kitchen, a large living room, a separate laundry room, a spacious bedroom and an opulent 6-piece bathroom with dual sinks. An aluminum and glass railed rear deck encourages casual barbeques in the sunny west-facing backyard. Plenty of parking and seasonal storage is found in the oversized double detached garage. This phenomenal INNER CITY location has every amenity close by - schools, Edworthy Park, the beautiful 9 hole Shaganappi Valley Golf Course with a a convenient driving range, and the LRT Station are all within walking distance! Please note that measurements were taken from the builder’s plans and photos are from a previous project showing examples of the extraordinary quality finishes and craftsmanship.
房间
- 类型等级尺寸室内地面
- 起居室总管道18' x 12' 3.9"其他
- 厨房食用区总管道11' 8" x 22' 8"其他
- 书房总管道11' 8" x 17'其他
- 洗衣房上部7' 11" x 6'其他
- 起居室下层9' 6" x 18' 8"其他
- 厨房下层7' 6" x 12' 8"其他
- 早餐厅下层9' x 6'其他
- 洗衣房下层5' 6" x 6' 8"其他
- 主卧室上部11' 3.9" x 15'其他
- 卧室上部8' 9" x 11'其他
- 卧室上部8' 9" x 11'其他
- 卧室下层10' 3.9" x 11' 3.9"其他
- 洗手间总管道0' x 0'其他
- 套间浴室上部0' x 0'其他
- 套间浴室上部0' x 0'其他
- 洗手间下层0' x 0'其他
上市代理商
咨询更多信息
咨询更多信息
位置
645 36 Street SW, Calgary, Alberta, T3C 1R1 加拿大
房产周边
Information about the area around this property within a 5-minute walk.
付款计算器
- $
- %$
- %
- 本金和利息 0
- 物业税 0
- 层 / 公寓楼层 0

