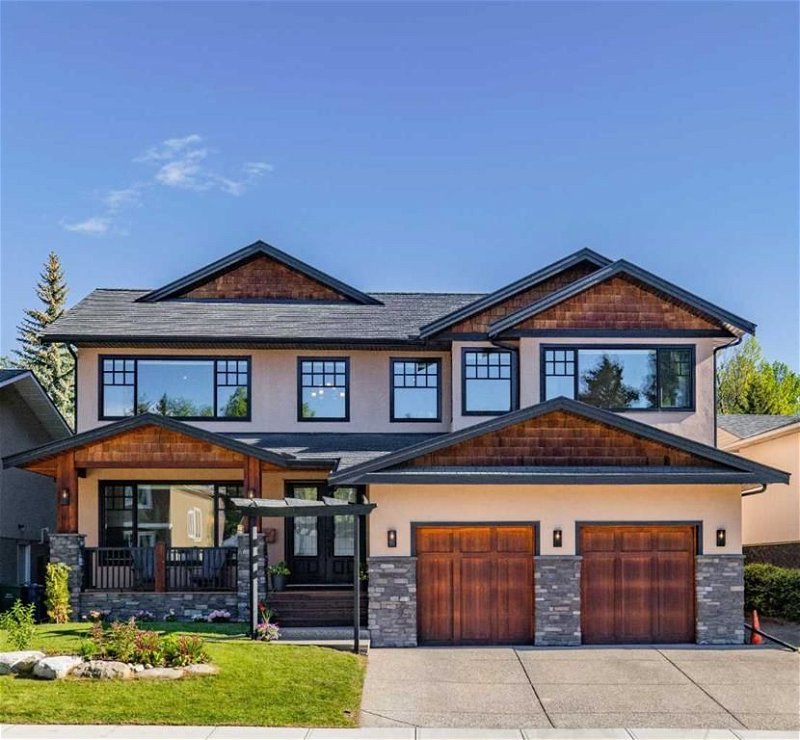重要事实
- MLS® #: A2134436
- 物业编号: SIRC1922697
- 物业类型: 住宅, 房屋
- 生活空间: 3,708.63 平方呎
- 建成年份: 1965
- 卧室: 3+1
- 浴室: 3+1
- 停车位: 4
- 挂牌出售者:
- RE/MAX Complete Realty
楼盘简介
Beautiful, contemporary family home on the highly sought-after Bannerman Drive, extensively renovated in 2020, and on an impressive 7430+ sq ft lot. This 4 Bedroom, 3.5 Bathroom house boasts over 4900 Sq ft of living space & is an entertainers dream. Fabulous "curb appeal" that warmly welcomes you with it's stucco/wood & stone exterior and lg front porch & gardens. As you step inside, be wowed by the stunning gas fireplace that stretches up to the high cathedral ceilings in the great room. This home is flooded with radiant natural light from its abundance of lg windows throughout. The open-plan concept design with classic connectivity is perfect for today's family living. Sophisticated modern design & colors with gorgeous wood floors, and Hunter Douglas window treatments throughout. The spacious dining area & built-in Servery, connect seamlessly to the back of the home, to reveal a second charming Stone Gas FP w/ built in shelves, & sound system in the Family Rm & Air Conditioned. Chef inspired kitchen features a Lg quartz island with plenty of counter space and high-end stainless appliances including a Gas stove, Chimney style hood fan, and lots of storage, including a spacious pantry & coffee station. Meticulously designed to have the whole family effortlessly join in prep time & coming together for meals. Great sight lines to the backyard from the kitchen, family room & breakfast nook to watch your kids play out back. French glass doors open to a private, covered deck with large BBQ area & space to eat "al fresco". 2 pc powder room & fabulous mudroom complete the main level. Upstairs, unwind in your private oasis in the huge primary suite which features vaulted ceilings, extra windows & 2 walk-in closets. A 5 pc Ensuite (w/3shower heads), heated floors including a lg soaker tub, large open walk-in shower, his/her sinks, & water closet. You’ll never want to leave! 2 Lg bright bdrms, w/walk-in closets, and one with a special ‘secret hideout/play space” under the stairs. You will also find a large open area flex space, suitable for home office/study space/reading corner, and a 4pc main bath. The third level loft will enchant all, and can be a home office, or a magical playroom for the kids, the sky’s the limit! The basement boasts a family area, games section, workout station, the 4th large bedroom, 3pc bathroom, and 3 large storage rooms & crawl space. Lots of storage! Large heated double garage w/overhead loft. Beautiful professionally landscaped sunny backyard with plenty of outdoor space for family actives & entertaining. This prime location is walking distance to some great schools for all ages, Transit, & "Nose Hill" (natural environmental park, for bikers, hikers & runners & off lease), plus a park "around the corner". Just a short drive to U of C, SAIT, Foothills & Children's Hospitals. Northland & Market Malls & LRT are close by & w/easy access to DT. Pride of ownership is Evident. Truly an exceptional home. A rare find!
房间
- 类型等级尺寸室内地面
- 洗手间总管道4' 3" x 5'其他
- 早餐厅总管道7' 9.9" x 11' 3.9"其他
- 餐厅总管道12' 6" x 12' 9.9"其他
- 家庭娱乐室总管道16' 3" x 21' 9.6"其他
- 厨房总管道13' 5" x 19' 9.6"其他
- 起居室总管道20' 3.9" x 21' 11"其他
- 前厅总管道6' 6" x 11' 9.6"其他
- 洗手间二楼11' 6.9" x 13'其他
- 套间浴室二楼14' 5" x 14' 6.9"其他
- 卧室二楼11' 11" x 18' 8"其他
- 卧室二楼12' 3" x 13'其他
- 书房二楼4' 2" x 6' 3.9"其他
- 洗衣房二楼5' 9.9" x 9' 9.6"其他
- 阁楼二楼10' 9.9" x 15' 5"其他
- 主卧室二楼15' 11" x 17' 9.9"其他
- 阁楼三楼17' 6" x 29' 6.9"其他
- 洗手间地下室7' 5" x 8' 3"其他
- 卧室地下室12' 3" x 14' 6"其他
- 书房地下室13' 6" x 16' 3.9"其他
- 活动室地下室15' 2" x 22' 11"其他
上市代理商
咨询更多信息
咨询更多信息
位置
5263 Bannerman Drive NW, Calgary, Alberta, T2L 1W1 加拿大
房产周边
Information about the area around this property within a 5-minute walk.
付款计算器
- $
- %$
- %
- 本金和利息 0
- 物业税 0
- 层 / 公寓楼层 0

