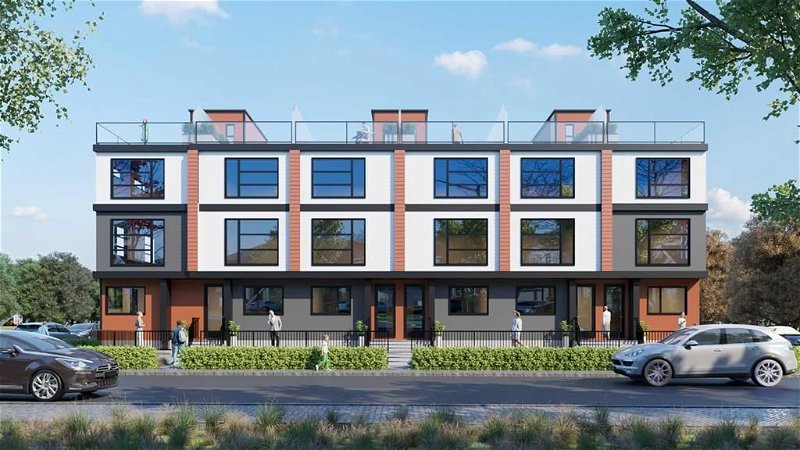重要事实
- MLS® #: A2137389
- 物业编号: SIRC1907221
- 物业类型: 住宅, 公寓
- 生活空间: 1,665.49 平方呎
- 建成年份: 2024
- 卧室: 3
- 浴室: 2+1
- 停车位: 1
- 挂牌出售者:
- RE/MAX House of Real Estate
楼盘简介
*SHOW SUITE NOW OPEN!* The perfect balance of inner-city, luxury living to match your on-the-go, outdoor lifestyle! These upgraded, spacious, and modern SPRUCE CLIFF MEWS TOWNHOMES are the perfect option for your family, with prices starting at $699,900! Located on the corner of Spruce Drive SW, two blocks up from Bow Trail and across from Shaganappi Point Golf Course, it couldn't be better suited to an active, metropolitan lifestyle. Enjoy golf course and DOWNTOWN VIEWS, but the open space doesn’t end there! Your neighbour to the north is the Spruce Cliff Community Association! There’s a playground, arts centre, basketball courts, lawn bowling, and open field. Just past the assoc. is a local shopping centre with everyone’s favourite Pie Junkie, a barber shop, a bakery, a pub, and more! Head south, and all the amenities, shopping, and restaurants you could need are within walking distance, including the Westbrook Mall, Westbrook C-Train Station and Library, local dining options along 17th Ave SW, and more as you travel along 17th Ave or 37th Street! Commute downtown in just 10 minutes, or hop on the train for stress-free morning travel. Spend lots of time outdoors all year round, with walking access to the Douglas Fir Trail, Edworthy Park, and the entire Bow River Pathway system! There are many playgrounds for little ones and easy access out of town following Bow Trail to Sarcee. Back home in your new townhome, you have THREE FLOORPLANS in varying price ranges! Each floorplan is loaded with the modern luxuries you want and expect from a new build, with quality finishes and craftsmanship alongside luxury upgrades. All floorplans feature an incredible ROOFTOP PATIO with East and West exposure and built-in planter boxes, a mix of luxury vinyl plank flooring and luxury carpet, 2 upper bedrooms with a third on the main floor that can also be used as a home office or flex space, and a secure, attached oversized single car garage. The gourmet kitchens are finished with upgraded custom cabinetry with under cabinet lighting and soft-close hardware, quartz countertops, central islands with waterfall edges, and a Whirlpool stainless steel appliance package complete with a French door refrigerator, gas cooktop, wall oven and microwave, and dishwasher. Each home also features a kitchen balcony, complete with a gas line for a BBQ! Enjoy family meals and entertaining in the full-size dining room, and lounge comfortably in the spacious living room with a contemporary electric fireplace with tile surround! Two bedrooms, including the primary with a private 4-pc ensuite, are found on the third floor with a laundry closet and modern bathroom finishes. Don’t miss your opportunity for the ultimate live, work, and play lifestyle in these upcoming luxury townhomes! Be sure to view the floorplans, specs, and brochure for an immersive look into your family’s new home today! *Renderings are for inspiration purposes only; actual finishes and selections may vary. Photos are of the show suite.
房间
上市代理商
咨询更多信息
咨询更多信息
位置
3404 8 Avenue SW #3, Calgary, Alberta, T3C 2Z7 加拿大
房产周边
Information about the area around this property within a 5-minute walk.
付款计算器
- $
- %$
- %
- 本金和利息 0
- 物业税 0
- 层 / 公寓楼层 0

