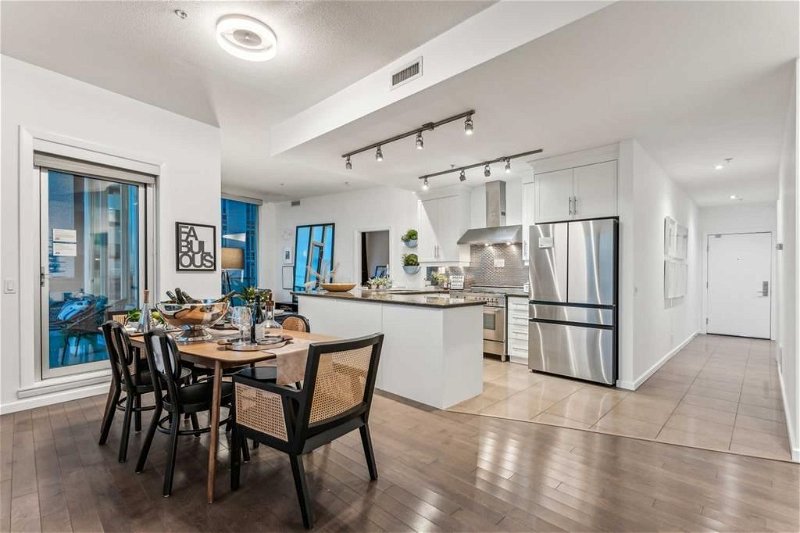重要事实
- MLS® #: A2137196
- 物业编号: SIRC1906906
- 物业类型: 住宅, 公寓
- 生活空间: 1,246 平方呎
- 建成年份: 2006
- 卧室: 2
- 浴室: 2
- 停车位: 2
- 挂牌出售者:
- Royal LePage Benchmark
楼盘简介
***Open House Saturday, June 29 from 12:00-3pm.****Step into the realm of refined living at SASSO, where luxury intertwines with panoramic vistas of the Bow River, captivating the discerning with its exclusivity and grandeur. Ascend to this prestigious penthouse retreat, where ceilings soar close to 10-feet high, and expansive window walls usher in natural light, seamlessly merging indoor opulence with outdoor splendour. A wrap-around terrace, thoughtfully equipped with a gas line for your BBQ, Fire Table, or Outdoor Heater, offering an ideal setting to savour majestic mountain panoramas. Inside, discover a meticulously designed floor plan boasting dual Master Bedrooms both with en-suites. The kitchen offer an Italian 36" BERTAZZONI gas range with chimney-style hood fan, infusing the gourmet kitchen with culinary sophistication. Entertain in the ultimate gathering space, complemented by two refrigerators dispensing water and ice on demand. Luxuriate in brand new carpet and underlay underfoot, enhancing the experience, while the private front foyer adds a touch of exclusivity. SASSO caters to the refined tastes, delve into a world of indulgence with concierge service, a movie theatre, pool table/owner's lounge, hot tub, gym, and heated visitor parking. Your penthouse is accompanied by 2 side-by-side parking stalls and an additional storage locker for convenience. Outside your luxurious penthouse, many amenities enrich your lifestyle. Engage in a spirited match at the nearby tennis courts, cycle along the Bow River pathways, or immerse yourself in Calgary's vibrant entertainment district, home to the Saddledome and BMO Convention Center. The Theatre District and Stephen Ave beckon steps away, with seamless access to the C-Train and bike paths, simplifying your daily routine. Connect effortlessly with the city through the +15, and explore the nearby Sunterra Market, H Mart, Manuel Latruwe Belgium Patisserie, and more. Indulge in Calgary's finest culinary offerings and find essentials at Shoppers Drug Mart—all within arm's reach of your opulent retreat. Live in the epitome of luxury, where every detail has been meticulously curated to craft an unparalleled living experience. Welcome home to Sasso, where sophistication meets sublime living. SASSO is a cat-friendly, 18+ building
房间
上市代理商
咨询更多信息
咨询更多信息
位置
1410 1 Street SE #2304, Calgary, Alberta, T2G 5T7 加拿大
房产周边
Information about the area around this property within a 5-minute walk.
付款计算器
- $
- %$
- %
- 本金和利息 0
- 物业税 0
- 层 / 公寓楼层 0

