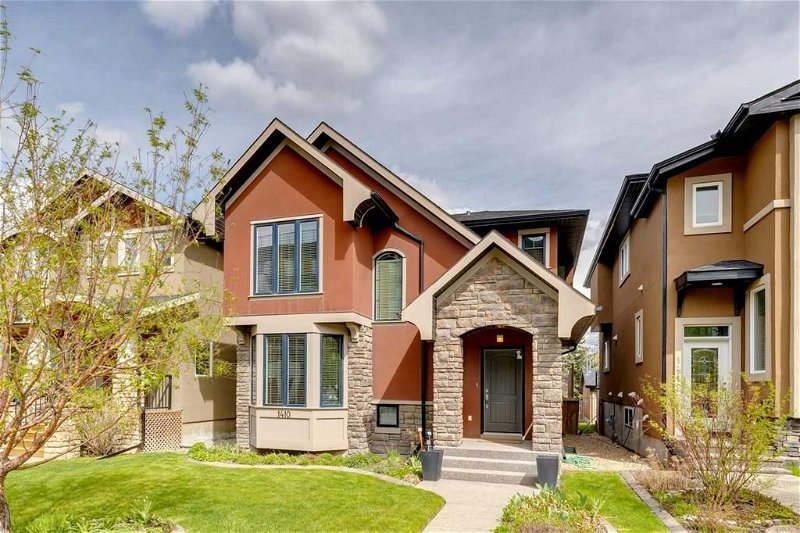重要事实
- MLS® #: A2133885
- 物业编号: SIRC1892209
- 物业类型: 住宅, 独立家庭独立住宅
- 生活空间: 2,425 平方呎
- 地面积: 4,337 平方呎
- 建成年份: 2006
- 卧室: 4+1
- 浴室: 3+1
- 停车位: 3
- 挂牌出售者:
- Coldwell Banker Mountain Central
楼盘简介
Step into this stunning two-storey home located in the inner city area of Shaganappi. As you enter, you'll be greeted by vaulted ceilings and a spacious foyer that sets the tone for the rest of the house. The main level features beautiful hardwood floors and an open kitchen filled with light. This kitchen is a chef's delight, boasting a large island with granite countertops, ample counter and storage space, a gas stove, stainless steel appliances, and a pantry. Flowing seamlessly from the kitchen is a bright, spacious living room accentuated by a cozy fireplace with built-in shelves and storage, large windows, and numerous pot lights, creating a warm and inviting atmosphere. The main floor also boasts a formal dining room, perfect for family gatherings, a mudroom leading to the back deck, and a 2 piece bathroom completes the main level. Upstairs, the large primary bedroom is a true retreat with vaulted ceilings, a walk-in closet with built-in organizers, and a spacious five-piece ensuite featuring a soaker jet tub, double vanity, stand-up shower, and generous counter and storage space. Three additional bright bedrooms provide ample space for family or guests, and all bedrooms are serviced by a convenient upper floor laundry room with storage. The finished basement is designed for entertainment and versatility, featuring a large wet bar with plenty of counter and cupboard space, a sink, and its own fridge and dishwasher. The basement also includes a family room with abundant space for various activities and a fifth and final bedroom with an ensuite bathroom, perfect for guests or a home office. This home also enjoys the benifit of 2 furnaces, and 2 air conditioning units, ensuring ultimate control over the temperature. The exterior of the home is equally impressive, with a low-maintenance backyard that includes a large wood deck, a concrete patio, and a landscaped grass area surrounded by a garden, providing a private and serene outdoor space. The double detached heated garage with garage door controls opens to the back alley, ensuring convenience and security. Located in the desirable Shaganappi neighbourhood, this home offers an unbeatable location. Just steps from an LRT station and the Shaganappi golf course, it is also close to schools, parks, shopping options including a Walmart, and the vibrant 17th Avenue. The proximity to downtown Calgary and the Bow River, combined with easy access to the rest of the city via Bow Trail, makes this an ideal home for those seeking both convenience and luxury. Don't miss the opportunity to make this exceptional property your own. Book a showing today and experience the best of Calgary living.
房间
- 类型等级尺寸室内地面
- 厨房总管道10' x 12' 3.9"其他
- 餐厅总管道10' 5" x 16' 6.9"其他
- 起居室总管道15' x 22' 6"其他
- 家庭娱乐室地下室13' 6.9" x 38' 9.6"其他
- 门厅总管道5' 3.9" x 9' 6.9"其他
- 门廊(封闭)总管道5' 6.9" x 7' 3.9"其他
- 洗衣房上部4' 8" x 5' 6.9"其他
- 前厅总管道4' x 8' 3.9"其他
- 厨房地下室7' 2" x 9' 8"其他
- 主卧室上部14' 6.9" x 17' 11"其他
- 卧室上部10' 11" x 12' 6.9"其他
- 卧室上部10' 6" x 12' 9"其他
- 卧室上部10' 9" x 10' 9.9"其他
- 卧室地下室10' 6.9" x 15' 2"其他
- 洗手间总管道4' 11" x 4' 11"其他
- 套间浴室地下室4' 9.9" x 8' 3.9"其他
- 洗手间上部6' 11" x 10' 9"其他
- 套间浴室上部8' 3.9" x 10' 6.9"其他
上市代理商
咨询更多信息
咨询更多信息
位置
1410 26a Street SW, Calgary, Alberta, T3C 1K8 加拿大
房产周边
Information about the area around this property within a 5-minute walk.
付款计算器
- $
- %$
- %
- 本金和利息 0
- 物业税 0
- 层 / 公寓楼层 0

