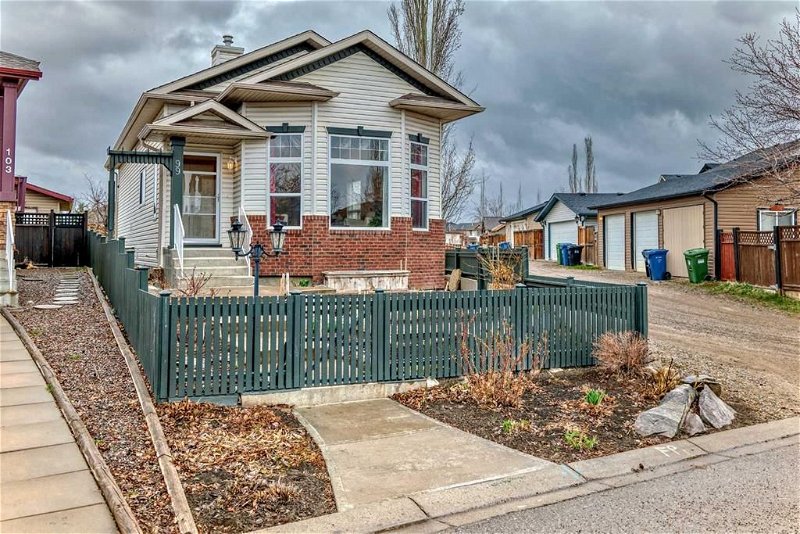重要事实
- MLS® #: A2126632
- 物业编号: SIRC1855055
- 物业类型: 住宅, 房屋
- 生活空间: 1,064 平方呎
- 地面积: 3,831 平方呎
- 建成年份: 2004
- 卧室: 2+1
- 浴室: 3
- 停车位: 4
- 挂牌出售者:
- RE/MAX House of Real Estate
楼盘简介
OPEN HOUE SAT MAY 18th from 2 to 4. Evergreen residents are usually out enjoying the trails & parks this peaceful community offers. Within close proximity to Fish Creek Park & short drives to Kananskis & Bragg Creek, Evergreen offers outdoor enthusiasts the perfect location to get out of the city with ease while enjoying the benefits of city life. 4 Level spilt home with 3 bedrooms|(2 up+1 lower level) and 3 full bathrooms.Separate entrance to fully finished basement walk out ,easy to rent .This home has a Double detached garage and backing into a park ,quiet street,walking distance to schools,bus stop,shopping area.Upgrades: -R 60 insulation in the attic
- 3rd & 4th level glycol hydronic in-floor heat with separate zone control
- Space between concrete and basement walls so heat can rise to the top floor
- Dual heating system; Furnace and energy-efficient Boiler
- Extension to the house with walk-in to 3rd level
- 3rd & 4th floor sound barrier ceiling for noise reduction upstairs
- 3rd & 4th level ceramic tile for heat retention
- Build-in basement storage cabinets with removable clip-on base and office desk
- Whole house water filtration system with descaler
- Built-in central vacuum
- Rough in for sink in 4th level storage closet
- Fan in 4th floor storage closet for air circulation
- Laundry Tub for convenience
- Triple pane slider windows in the Master Bedroom and Ensuite
Garage
- Built on concrete pony walls to prevent rot with 6" floors to accommodate hydronics
- 2 x 6 north wall for sturdier vehicle doors with R 20 Insulation
- Glycol Hydronic in-floor heat with separate zone control for each side
- Divider wall in the middle for sturdiness and dust control
- Two 220-volt outlets
- All plugs are on a single 15amp breaker
- All garage plug wiring is fed through the top of the walls for no cross-stud drilling
- Proper sink drain and water supply hook-up from the house
- Extra hose bibs on one side
- Built-in storage shelves and workbench
- Individual hot water tank
- Large windows and skylight to conserve switching the lights on
- Two exterior Natural gas supply to accommodate BBQ
Yard
- Concrete sidewalk supported by sonotubes and steel brackets
- Rigid foam underneath the concrete walkout to help prevent movement
- Xypex was used for the concrete wall that the fence sits on for durability
- No1 and 2 structural wood was used for the fence for extended life
- Solid bollard to protect the corner of the garage...the list is endless.All permits avaiable.
房间
上市代理商
咨询更多信息
咨询更多信息
位置
99 Eversyde Circle SW, Calgary, Alberta, T2Y 4T3 加拿大
房产周边
Information about the area around this property within a 5-minute walk.
付款计算器
- $
- %$
- %
- 本金和利息 0
- 物业税 0
- 层 / 公寓楼层 0

